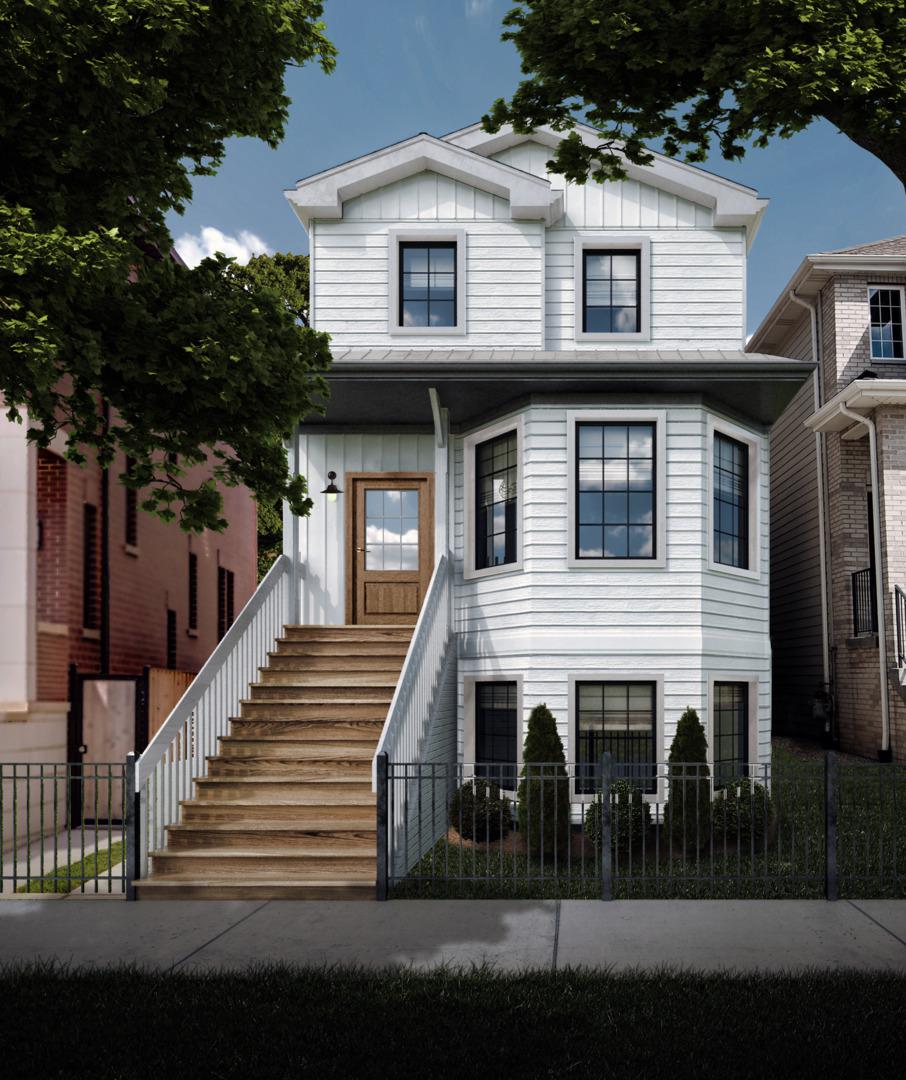
Photo 1 of 1
$850,000
Sold on 3/15/18
| Beds |
Baths |
Sq. Ft. |
Taxes |
Built |
| 4 |
3.10 |
3,600 |
$5,764.30 |
2017 |
|
On the market:
140 days
|
View full details, photos, school info, and price history
Extra wide new construction with unparalleled attention to detail in Logan Square. This 3,600 sf. residence is smartly designed to flow from room to room and showcase its warm rustic/farmhouse finishes. The Chef's Kitchen features high-end appliances, quartzite countertops, oversized island, butler pantry, and eat-in kitchen. The family room off the kitchen is perfect for entertaining and complete with a sliding barn door coming off the mudroom. The living/dining combo features a gas fireplace w/tile surround and oversized bay windows. Cathedral ceilings throughout entire 2nd flr and desirable 2nd-flr laundry. The luxurious master bath features a skylight, freestanding tub, marble tiled shower, and his & hers vanities. Walk-in closet with a sliding barn door. Huge second family/recreation room with wet bar in the basement as well as a 4th bed, full bath, additional W&D hook-up and tons of storage space. Time to customize! *Photos represented are from previous homes of developer.
Listing courtesy of Stefanie Ridolfo, Keller Williams Success Realty