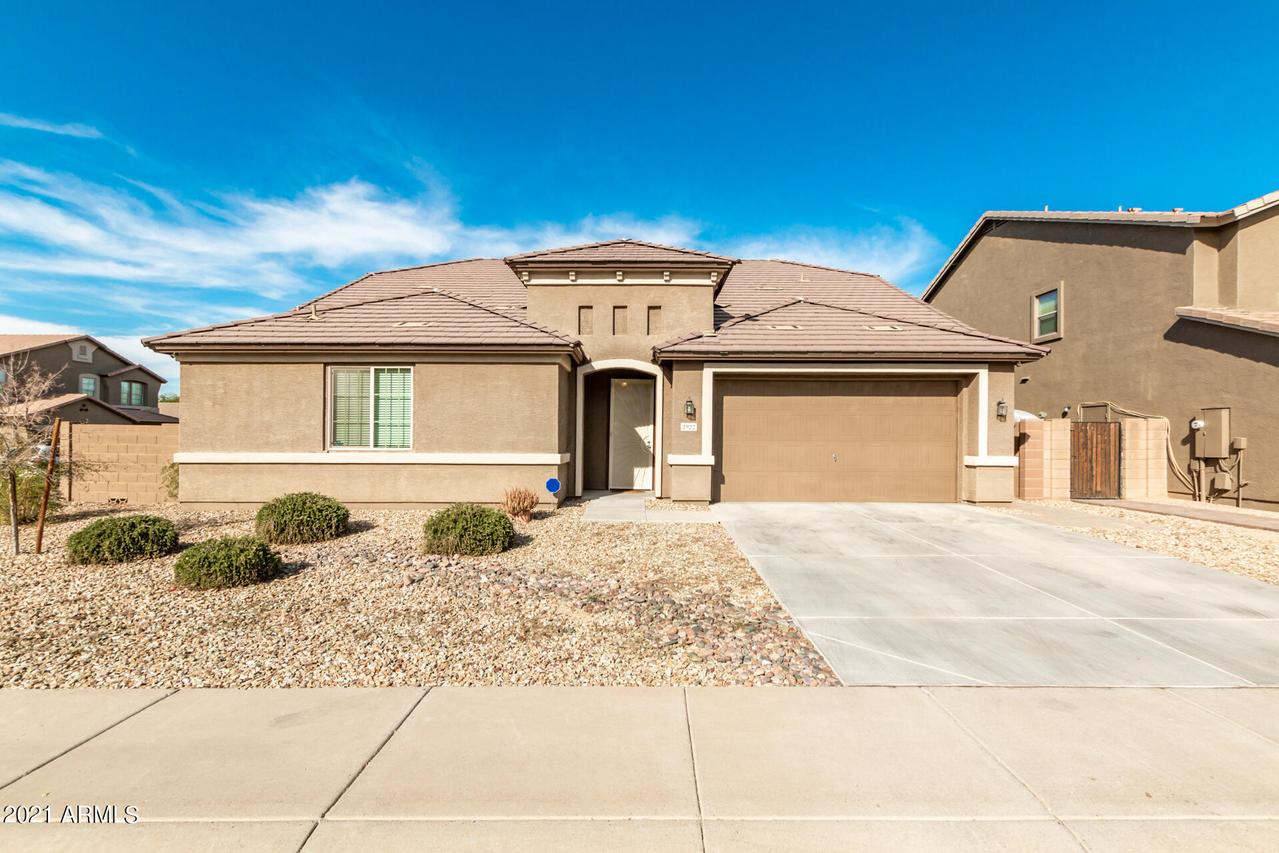
Photo 1 of 1
$560,000
Sold on 1/07/22
| Beds |
Baths |
Sq. Ft. |
Taxes |
Built |
| 5 |
3.50 |
3,624 |
$3,208 |
2016 |
|
On the market:
49 days
|
View full details, photos, school info, and price history
Looking for a large home with plenty of space for the whole family? This amazing floorplan includes 5 beds + den + spacious loft & 3.5 bathrooms! You'll love the wide entry hall leading to the open great room, perfect for entertaining! The gourmet kitchen includes: oversized island w/ pendants lights, slab granite, lots of cabinetry stainless appliances, double wall ovens, cooktop, tile backsplash & walk-in pantry. The Primary bedroom is located on the main level and includes a luxurious bathroom w/ dual vanities, soaking tub, oversized shower & walk-in closet. There are 2 more beds wi/ Jack & Jill bath downstairs plus a den. Upstairs you'll find a generous split loft space plus 2 more bedrooms & full bath. Don't miss the huge covered patio, grassy area, extended pavers & shed in the back.
Listing courtesy of Amy Lines & Garrett Lines, Keller Williams Realty East Valley & Keller Williams Realty East Valley