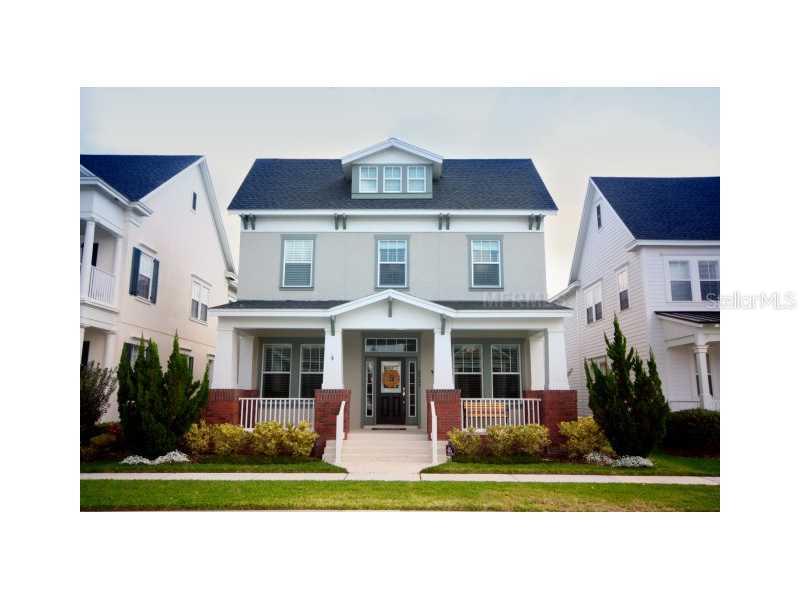
Photo 1 of 1
$486,000
Sold on 4/24/13
| Beds |
Baths |
Sq. Ft. |
Taxes |
Built |
| 3 |
2.00 |
2,676 |
$7,367 |
2009 |
|
On the market:
48 days
|
View full details, photos, school info, and price history
Don't miss this sought after David Weekly "Willis" Floorplan. The Expansive Porch invites both Friends and Neighbors into this Light and Bright, Craftsman Style Home which features an Open Floorplan, Soaring 22 ft Ceiling, Wide Plank Scrapedwood flooring, Plantation Shutters, Custom Closets, Granite Countertops, Stainless Steel Appliances and more... Built in 2009, Like New and Loaded with Upgrades this Home is a must see!!! Perfect for the active family,the wrought iron fenced yard, backs to the Cady Way Trail, perfect for bicycling or walking and is only steps away from one of the Communities three Outstanding Pools and playground/picnic Parks!!! This flexible floorplan allows for use of space to fit your lifestyle! The designated first floor office can be used as a bedroom and is conveniently located near the powder room. The Second floor features three bedrooms,and two bath, a large Bonus/TV/Playroom which could easily be converted to a additional bedroom if desired, laundry room and a small loft with built in study/work center. This Home Truly has it All!!!
Listing courtesy of Suzanne Tinkler, KELLER WILLIAMS REALTY AT THE PARKS