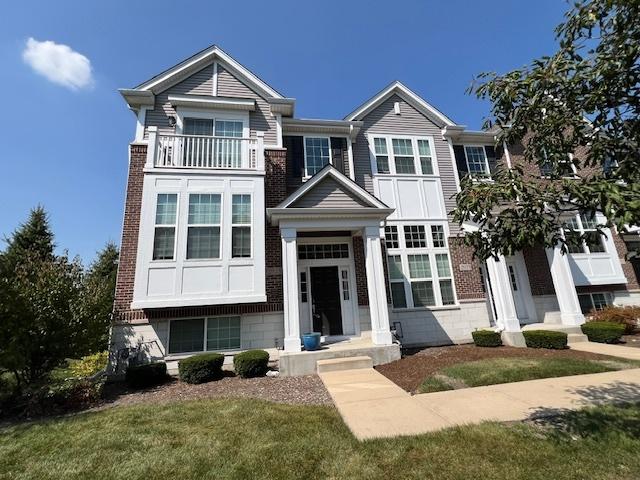
Photo 1 of 36
$465,000
| Beds |
Baths |
Sq. Ft. |
Taxes |
Built |
| 2 |
2.10 |
1,998 |
$8,144 |
2019 |
|
On the market:
63 days
|
View full details, 15 photos, school info, and price history
This beautifully upgraded Foster model end unit built 2019 offers exceptional style and convenience in a sought-after Emerson Park location. SUPER LOW RATE assumable mortgage available for qualified FHA buyer. The open-concept main level features rich dark hardwood flooring throughout, beginning with a versatile front flex room-perfect as a living room or formal dining area-that flows seamlessly into the gourmet kitchen. The kitchen is a true showpiece, with a center island, white 42-inch soft-close cabinetry, granite countertops, and stainless steel appliances, including a Whirlpool French door refrigerator, GE oven/range, and GE dishwasher. The spacious 20' x 13' family room offers plenty of space for entertaining and opens to a private balcony. Hardwood flooring continues on the second-floor landing and into the huge loft, ideal as a media space or additional living area. The luxurious primary suite boasts its own private balcony, a walk-in closet with custom organizers, and a spa-like primary bath with dual-sink vanity, walk-in shower with designer tile, and a linen closet. The second bedroom features an attached full bath complete with a deep soaking tub and designer ceramic tile on both the walls and floor. A bright 5' x 3' laundry room with window comes equipped with a Whirlpool washer and dryer. The finished lower-level bonus room makes a perfect home office, workout area, den or possible 3rd bedroom. Additional highlights include custom window treatments (blinds and curtains), designer lighting, and a move-in ready condition-it's all been done for you. Enjoy the unbeatable Emerson Park location, within walking distance to the Metra Park & Ride and Wolf Crossing Community Park, and served by highly rated District 204 schools.
Listing courtesy of Joseph Washick, Century 21 Hallmark Ltd.