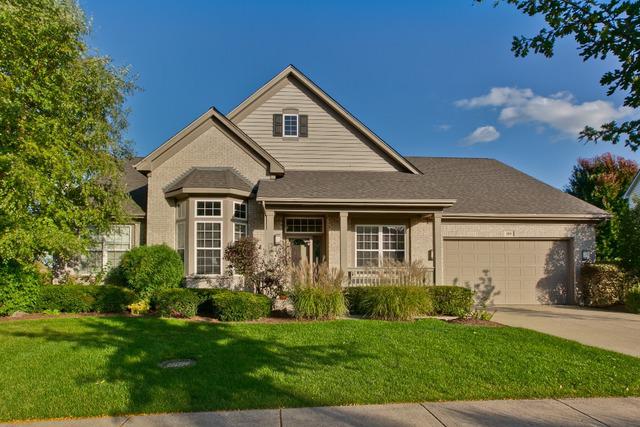
Photo 1 of 1
$525,000
Sold on 6/21/19
| Beds |
Baths |
Sq. Ft. |
Taxes |
Built |
| 4 |
3.00 |
2,606 |
$15,301 |
1999 |
|
On the market:
127 days
|
View full details, photos, school info, and price history
RANCH in Gregg's Landing! Looking for main level living? This is the home for you! Bright and open floor plan. Architectural detail. Soaring ceilings. Gleaming hardwood flooring. Sun-drenched living room is open to the dining room; ideal for entertaining. Chef's kitchen includes an abundance of cabinetry, granite counters, high-end appliances, a custom backsplash and eating area with a sliding glass door that leads to the deck. Open to the kitchen, the family room features a cozy fireplace. With access to the deck, the master suite also includes a walk-in closet and a private bathroom with soaking tub, separate shower and a double bowl vanity. Three additional bedrooms, a full bath and laundry room complete the main level. To add to the square footage the basement features a REC room, full bath and storage GALORE! NEW ROOF (only 8 months old). Don't miss this GREAT opportunity!
Listing courtesy of Leslie McDonnell, RE/MAX Suburban