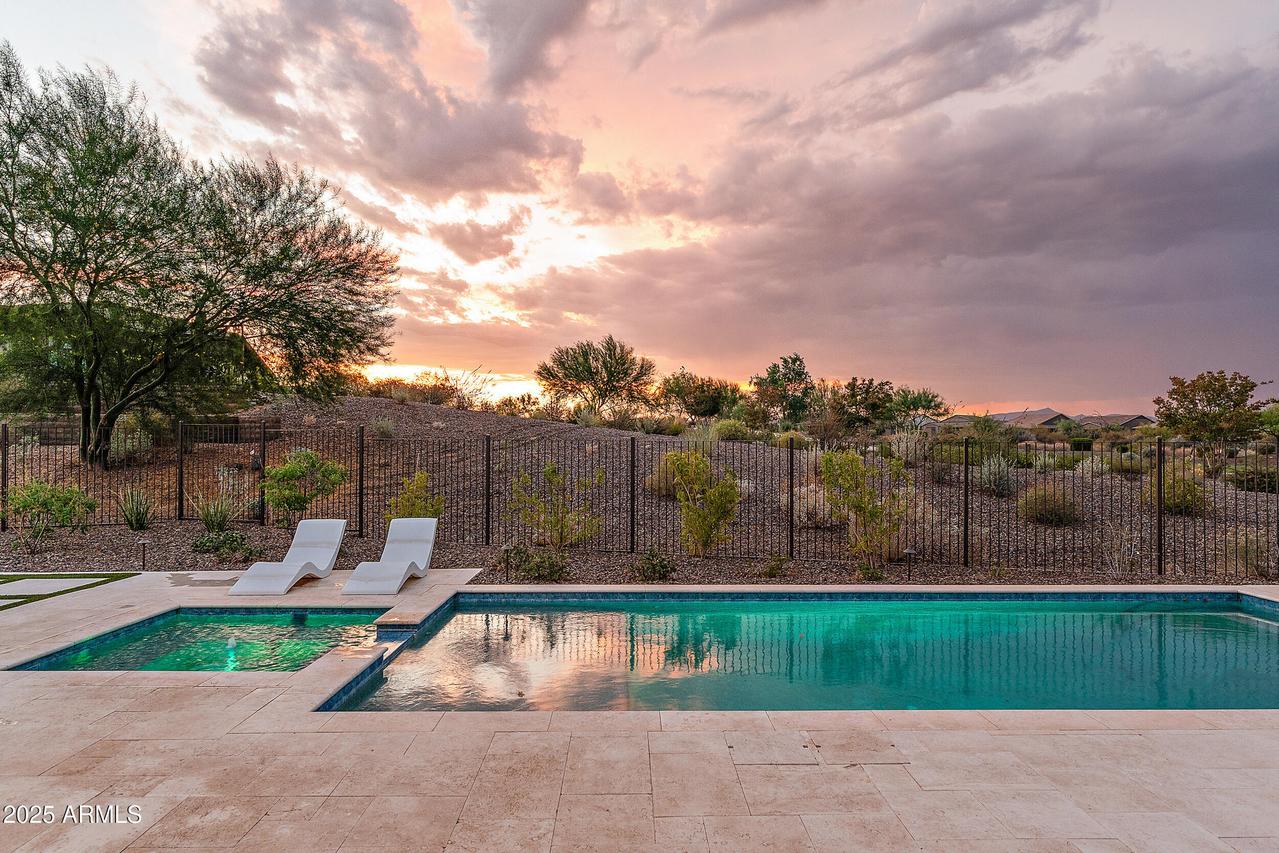
Photo 1 of 44
$1,699,000
| Beds |
Baths |
Sq. Ft. |
Taxes |
Built |
| 3 |
3.50 |
3,305 |
$4,155 |
2022 |
|
On the market:
124 days
|
View full details, photos, school info, and price history
Experience luxury desert living in the exceptional Trilogy at Verde River community! Skip the wait for new construction — this professionally designed, fully customized home is brimming w/ high-end upgrades & lives like brand new. Perfectly positioned on a premium lot showcasing stunning desert scenery & breathtaking views. Every detail has been thoughtfully curated - warm neutral palette, elegant hardwood flooring, designer lighting fixtures & soaring ceilings enhanced by customized beams. Open-concept kitchen, living & dining boasts expansive layout & 20ft multi-panel sliding door, creating a seamless indoor-outdoor transition to resort-style backyard. Chef's kitchen showcases Modern Mocha lighted cabinetry, stainless-steel GE Profile appliances, XL quartz waterfall island w/ seating, walk-in pantry w/ wood barn door & whole-home water filtration & purification system. Primary w/ 5-pc bath & upgraded walk-in closet w/ built-in storage + 2 additional en-suite bedrooms. Step outside to your personal oasis featuring Pebble Sheen pool & spa, artificial turf w/ putting green, fire pit, built-in BBQ & smoker & custom stone pavers � perfect for entertaining or relaxing in style. Extended 3-car garage offers an EV charging outlet, ceiling storage racks & epoxy floors. Enjoy community amenities including the Tom Lehman-designed golf course, tennis & pickleball courts, poolside bar & grill + & stunning resort pool w/ panoramic views of Weaver's Needle. Club offers fine & casual dining, exclusive Afturburn fitness center, Alvea Spa + more. The perfect blend of comfort, style, & functionality � inside & out!
Listing courtesy of Kamran Mostofi, eXp Realty