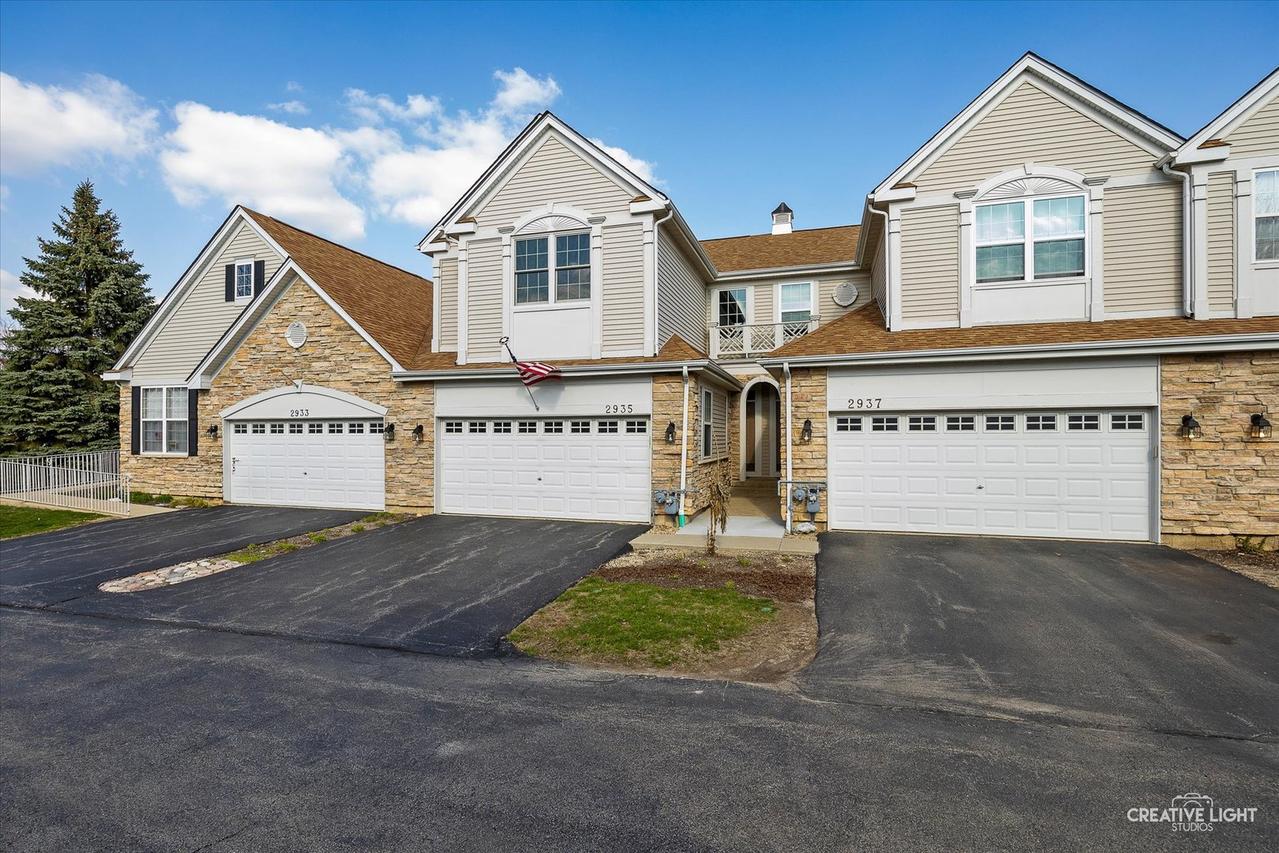
Photo 1 of 1
$325,000
Sold on 8/20/25
| Beds |
Baths |
Sq. Ft. |
Taxes |
Built |
| 2 |
2.10 |
1,747 |
$5,414.54 |
2002 |
|
On the market:
72 days
|
View full details, photos, school info, and price history
Welcome to this beautifully maintained 2-bedroom, 2.5-bathroom townhome with a spacious loft and nearly 1,800 square feet of thoughtfully designed living space. From the moment you enter, you're greeted by soaring vaulted ceilings and a striking staircase that sets the tone for the rest of the home. The open-concept main level is filled with natural light and features warm laminate flooring, a large living room with built-in surround sound, and a seamless flow into the dining area and kitchen-perfect for both entertaining and everyday living. The kitchen is equipped with stainless steel appliances, Corian countertops, tile flooring, a gas cooktop, and a wraparound breakfast bar that ties the whole space together. A convenient half bathroom completes the main level. Upstairs, you'll find a bright and airy loft, a generously sized secondary bedroom, and a serene primary suite-perfect for rest and relaxation. The finished basement provides additional space ideal for a home theater, playroom, gym, or office setup. Recent updates include all-new Andersen windows, a newer furnace and A/C (2019), and a roof that's approximately six years old-giving you peace of mind for years to come. This home also features an attached two-car garage offering ample space for parking and storage. Whether you're hosting guests or enjoying a quiet night in, this move-in-ready townhome offers comfort, functionality, and style in every corner.
Listing courtesy of Robert Wisdom, RE/MAX Horizon