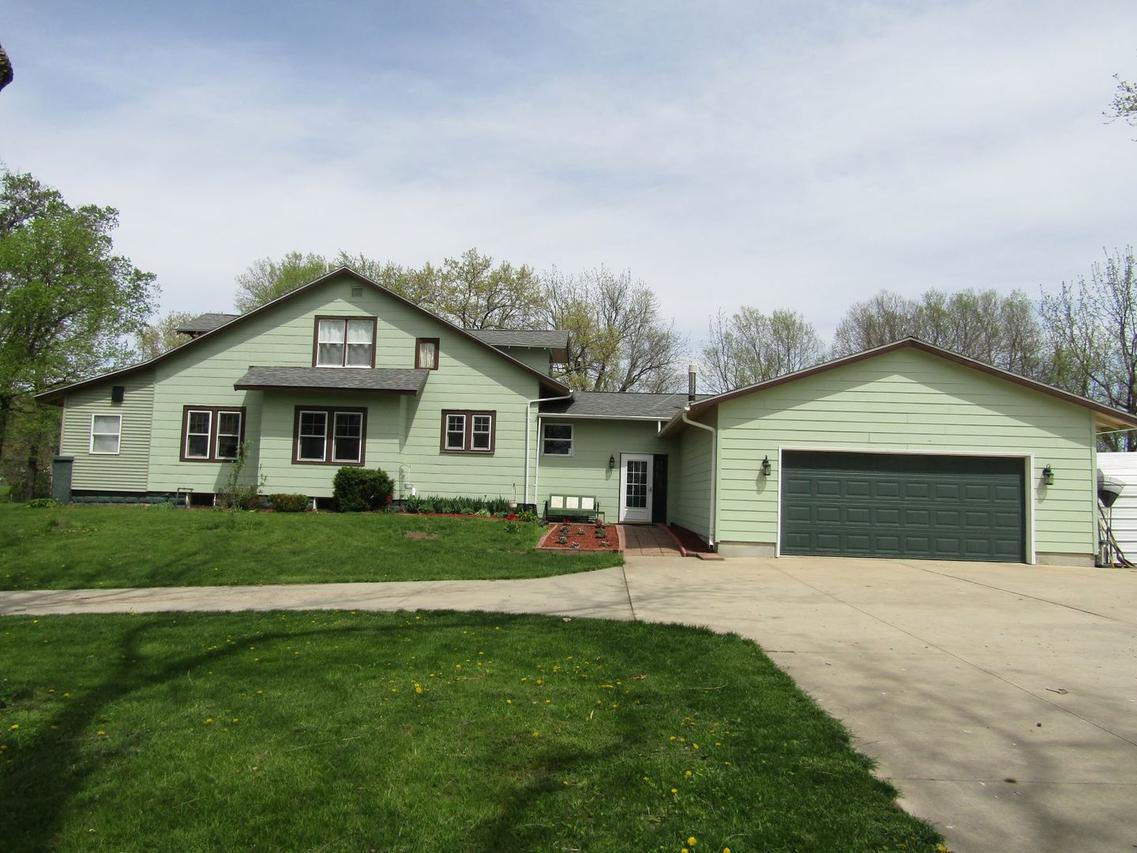
Photo 1 of 1
$280,000
Sold on 7/28/21
| Beds |
Baths |
Sq. Ft. |
Taxes |
Built |
| 4 |
3.00 |
3,175 |
$3,024.44 |
1927 |
|
On the market:
84 days
|
View full details, photos, school info, and price history
Rural Estate 4 Br 3 Bath 3175 sq ft 12 acre lot. All 4 br have walk in closets. WOW an indoor 7 x 7 hot tub off master suite. A wonderful home for large gatherings with a 12 x 18 dining room, 12x20 remodeled custom kitchen with new vinyl plank flooring, 20x24 family room with 10 foot ceiling. Master bath remodeled with deep soaker tub and dual sinks. 2 additional baths remodeled. 900 sq foot partially finished basement. Updated electrical with 200 amp service, updated plumbing, architectural shingles 10 yrs old, gutter guards. All this in a park like setting with a 24' above ground pool with a deck and 10' X 30' gazebo. There is a 2700 sq ft out building with 200 amp service. It has 1200 sq ft. Finished, heated and A/C recreation center with full bath, ping pong, air hockey, and pool table. The other 1500 sq ft is garage area with workshop and lots of storage shelves. Other out buildings include 38' x 30' quonset with a 11'4" tall and 17' wide door, 13' corn bin and 10' x 18' open shed next to attached garage. 2 car attached garage with 50 X 52 concrete pad and driveway. MLS #11076575
Listing courtesy of Melanie Broderick, Metro Realty Inc.