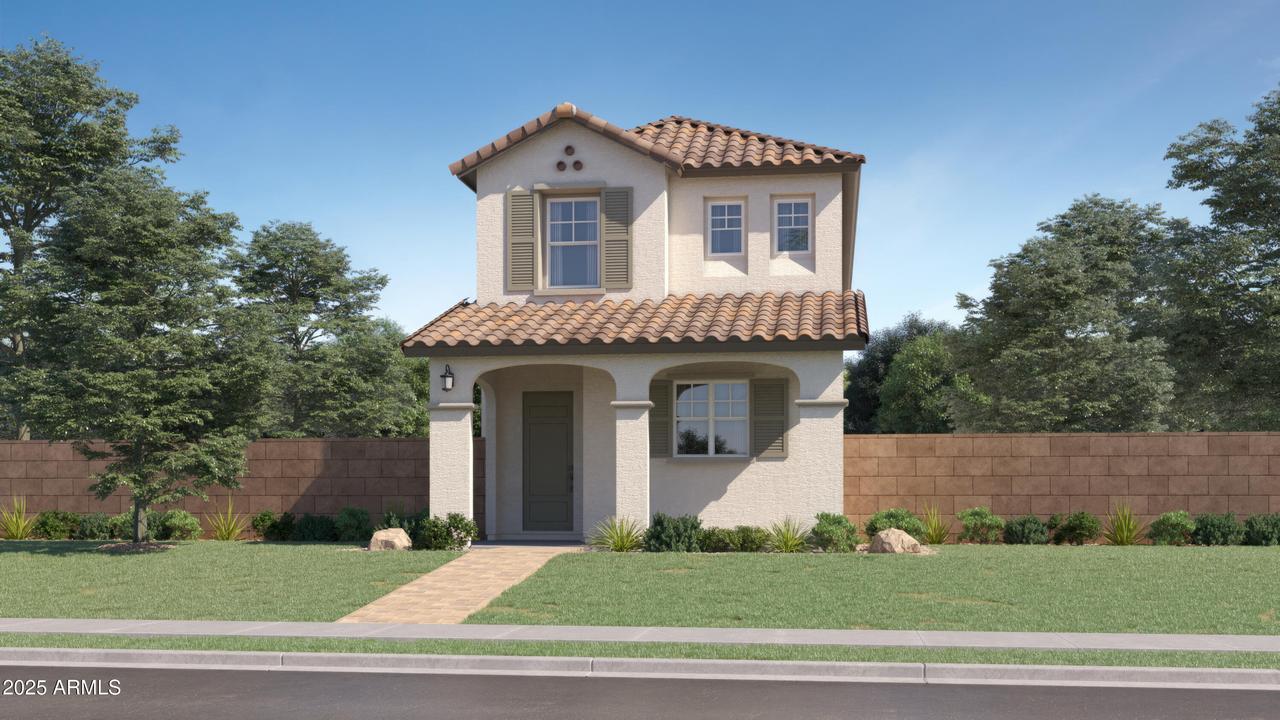
Photo 1 of 25
$427,740
Sold on 7/29/25
| Beds |
Baths |
Sq. Ft. |
Taxes |
Built |
| 3 |
2.50 |
1,958 |
$134 |
2025 |
|
On the market:
82 days
|
View full details, photos, school info, and price history
Ask about special financing with preferred lender.
The first floor of this two-story home shares an open layout between the kitchen, dining area and family room for easy entertaining, along with convenient access to a powder room. Upstairs are two secondary bedrooms, ideal for household members and overnight guests, as well as a multifunctional loft and luxe owner's suite, comprised of an en-suite bathroom and walk-in closet.
Photos are renderings of a model home. All stainless steel kitchen appliances pictured are included. A copy of the public report is available on the ADRE's website.
Listing courtesy of Jessica Dettman, Lennar Sales Corp