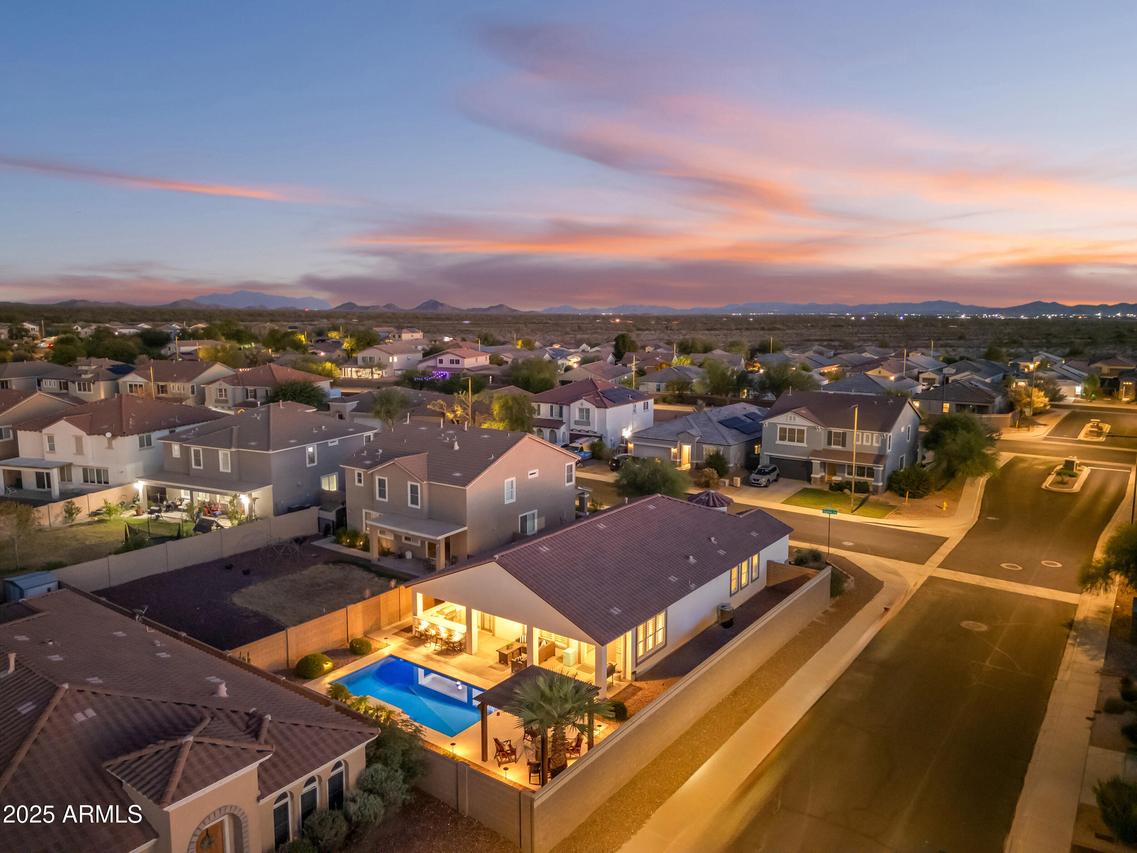
Photo 1 of 90
$430,000
Sold on 12/19/25
| Beds |
Baths |
Sq. Ft. |
Taxes |
Built |
| 3 |
2.00 |
2,175 |
$1,449 |
2008 |
|
On the market:
76 days
|
View full details, photos, school info, and price history
Stunning home with open split floor plan, bonus room, vaulted ceilings, 8 ft. doors, neutral paint, shutters, recessed lighting, Anderson windows, and walk-in closets in all bedrooms. Kitchen features 42'' Oak cabinets, gas stove, granite counters, pantry, pendant light prewire, and center island with breakfast bar. Primary suite measures 16'1''x17'1'' and it showcases vaulted ceilings, patio access, tile flooring, walk-in shower, soaking tub, dual sinks, and custom walk-in closet. Resort style backyard has extended covered patio, multiple ceiling fans, built-in BBQ, Alumawood gazebo, travertine floors, and a 351 sq. ft. pool with water feature. One year home warranty included. Tartesso is a Master Planned Community and its amenities include schools, shaded parks, splash pads, tennis/basketball/volleyball/pickleball courts, soccer/baseball fields, ramadas, picnic areas, greenbelts, natural washes and miles of walking trails. Weekly Community Events feature food trucks to connect with neighbors and enjoy the stunning backdrop of the White Tank mountains.
Listing courtesy of Anna Houck, West USA Realty