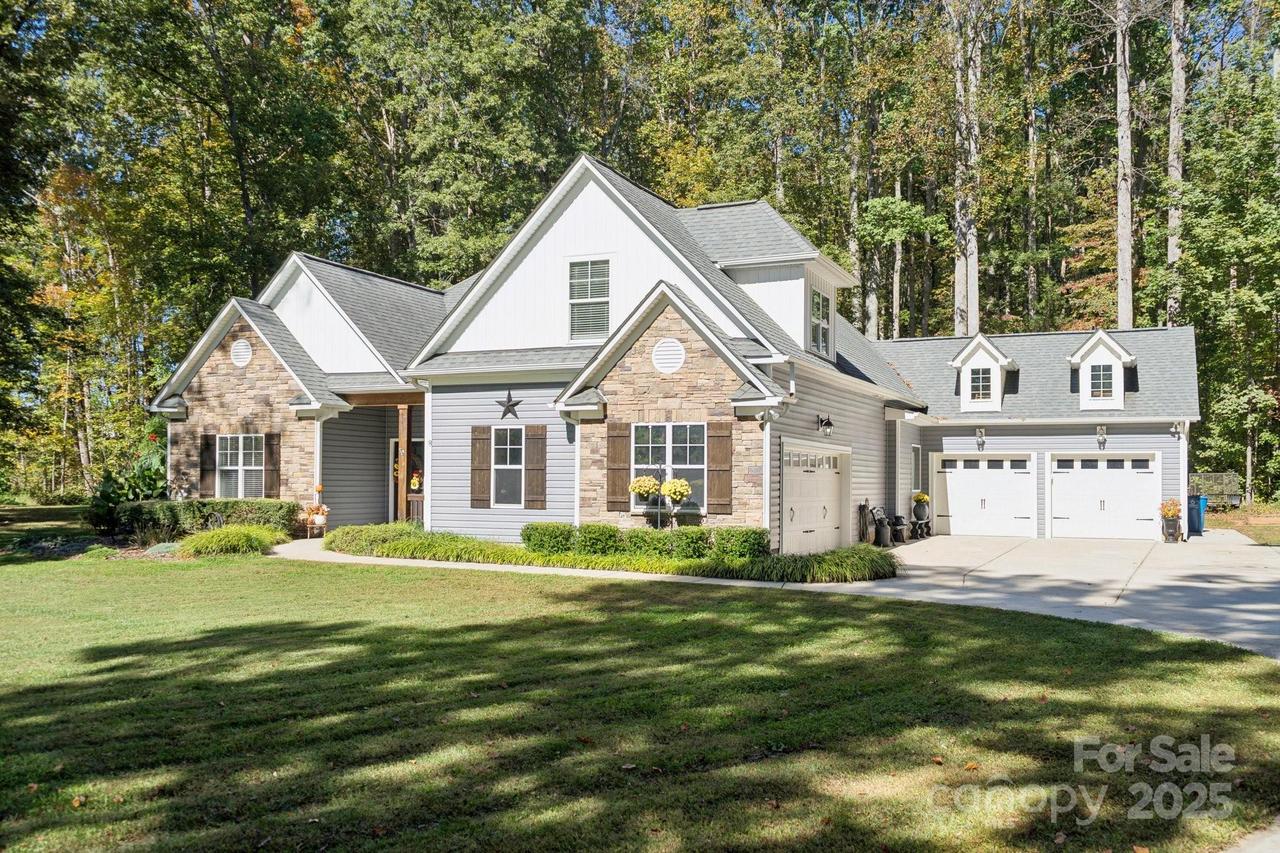
Photo 1 of 1
$775,000
| Beds |
Baths |
Sq. Ft. |
Taxes |
Built |
| 4 |
3.00 |
2,900 |
0 |
2014 |
|
On the market:
89 days
|
View full details, photos, school info, and price history
Welcome to your next Home, sitting on a private 1.2 acre cul-de-sac lot in the highly desirable Berkshire neighborhood! This beautiful Craftsman-style home offering 2,900 sq. ft. of heated living space and a 900 sq. ft. 4-car garage features striking curb appeal with stone accents and charming wood shutters. The welcoming front porch leads into a bright, open-concept floor plan filled with natural light and thoughtful design touches throughout.
The kitchen boasts modern appliances, ample cabinetry with under-cabinet lighting, a convenient pot filler, and a functional layout that seamlessly flows into the living room—complete with a wood-burning fireplace and an inviting sunroom. The dining room showcases beautiful farmhouse-style ceiling beams, adding warmth and character to the heart of the home. The spacious Primary Suite provides a relaxing retreat with a spa-inspired bath, dual vanities, walk-in shower, generous closet space, and custom shelving in all closets throughout the home for maximum organization. Two additional guest bedrooms on the main level are comfortable and versatile, ideal for guests, a home office, or hobbies. Venture upstairs on the newly updated stairwell to the 4th Bedroom/Bonus Room with its own Full Bathroom. A walk-out attic with flooring is perfect for extra storage.
Step outside to the covered back Patio to enjoy the peaceful outdoor setting with a beautifully landscaped yard backing to mature trees for privacy and shade. In-ground irrigation added just 1.5 years ago helps to maintain the yard surrounding the Home. The oversized 4-car garage offers ample space for vehicles, storage, or a workshop. New water pump just installed!
Located in a quiet wooded area, this home is the perfect blend of craftsmanship, comfort, and modern living.
Listing courtesy of David Wishon, Keller Williams Premier