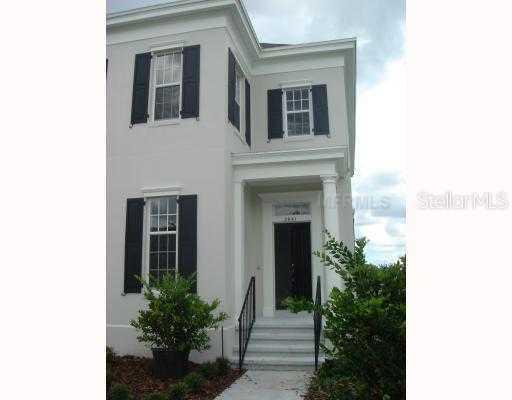
Photo 1 of 1
$319,995
| Beds |
Baths |
Sq. Ft. |
Taxes |
Built |
| 3 |
2.00 |
2,134 |
$5,679 |
2005 |
|
On the market:
-14520 days
|
View full details, photos, school info, and price history
SELLER WILL PAY FOR NEW PAINT AND CARPET ON FULL PRICE OFFER.Rarely available, a corner plot fully upgraded ( over $40k ) 3 bed 3 bath Camberley model by Cambridge Homes.Located in Baldwin Park directly across from Glenridge Middle School. 2134 square feet of luxury with huge family room , separate dining and formal rooms, open plan kitchen with stainless steel appliances and granite worksurfaces throughout. Even your own computer nook. Hardwood floors downstairs make for easy living. Upstairs you will find the three carpetted bedrooms , with a master suite 16 feetx 14 feet with his and hers granite topped sinks , a tub, separate shower stall , W.C. and a big walk in closet. The two other bedrooms are both very generous sizes , complete with their own closet space , the second bathroom comes complete again with granite tops and a separate shower and W.C and finally the washer and dryer are hidden away at the top of the staircase for easy access. Outside to the rear , you have your own private lawned garden leading through to a 2 car garage ,onto a private access road. The parks , pools , fitness centre and the downtown are all just minutes away, making this the perfect location