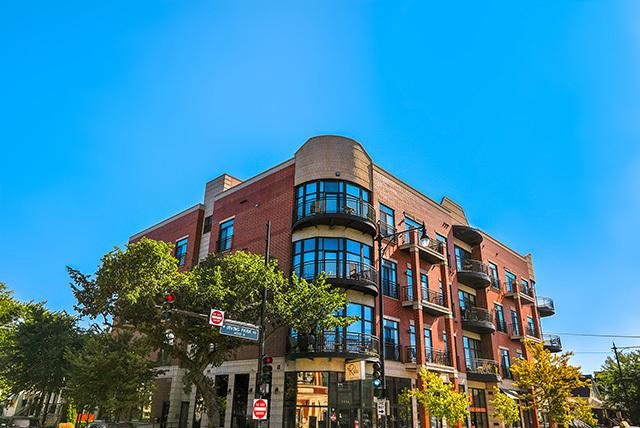
Photo 1 of 1
$360,000
Sold on 11/07/18
| Beds |
Baths |
Sq. Ft. |
Taxes |
Built |
| 2 |
2.10 |
0 |
$5,201.93 |
2007 |
|
On the market:
99 days
|
View full details, photos, school info, and price history
Spacious and bright corner unit in a well-managed boutique elevator building. Open floor plan with Brazilian cherry hardwood floors, 12-foot ceilings, gas log fireplace, two private balconies, and a chef's kitchen with stainless steel appliances, exterior vented hood, and wine fridge. The bedrooms are on opposite sides of the unit and each includes an ensuite bath. The luxurious master bath features dual vanities, a separate steam shower, and soaking tub. A powder room is available for guests. The in-unit washer/dryer is in a separate utility closet. Prime deeded corner parking space in the garage. Building amenities include a fitness room and large rooftop deck with fabulous skyline views. Ideally located with easy access to Horner Park, CTA bus lines, the CTA Blue Line, Metra, restaurants, bars, and I-90/94.
Listing courtesy of Nancy Huetteman, Redfin Corporation