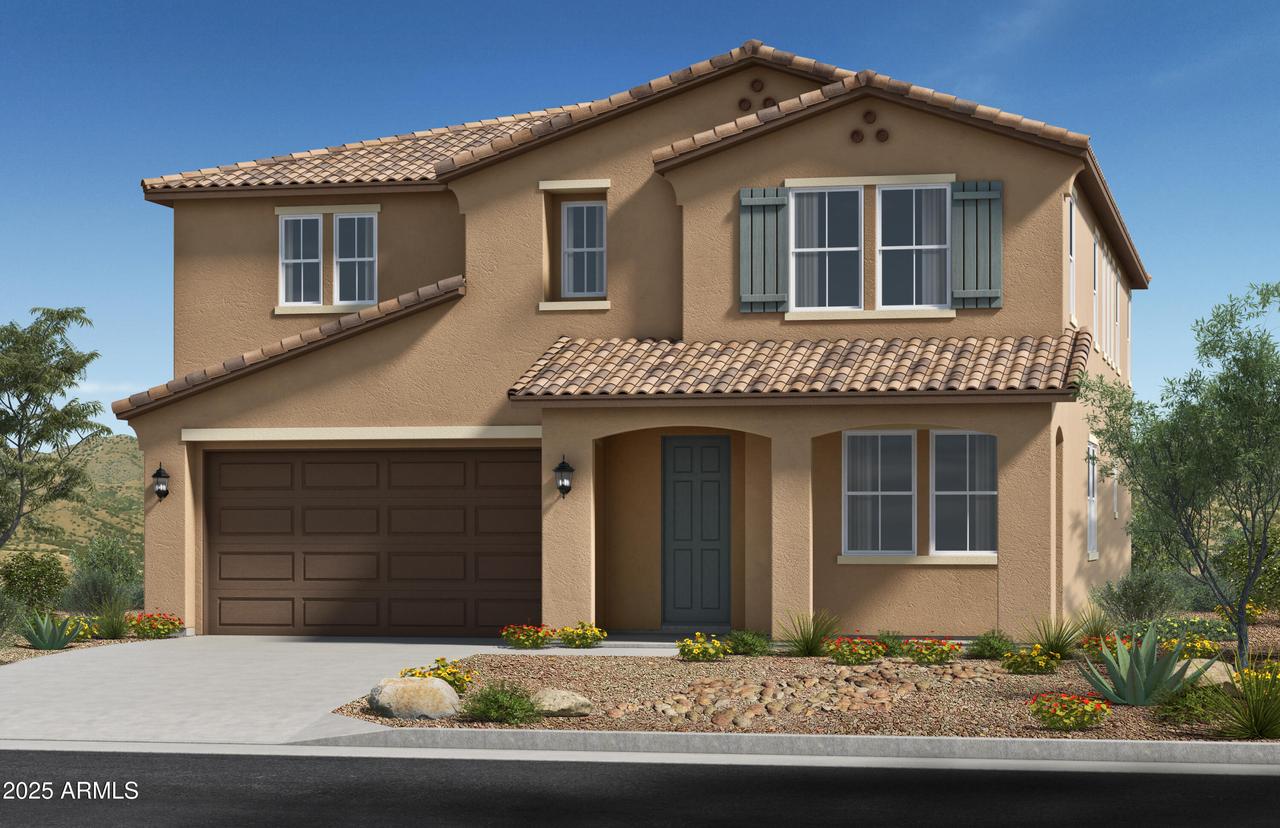
Photo 1 of 4
$682,830
Sold on 10/14/25
| Beds |
Baths |
Sq. Ft. |
Taxes |
Built |
| 5 |
4.00 |
3,625 |
$259 |
2025 |
|
On the market:
97 days
|
View full details, photos, school info, and price history
This home showcases an open floor plan with 9-ft. first-floor ceilings and a great room with access to an extended covered back patio that's ideal for outdoor entertaining. Vinyl plank flooring flows seamlessly throughout the first-floor common areas and carpet adds warmth to the second floor and bedrooms. The gourmet kitchen boasts a generous center island with pendant light prewire, quartz countertops, a walk-in pantry and stainless steel appliances including a cooktop and double wall oven. A private den and versatile flex space complete the first level. Upstairs, a loft is ideal for family movie nights. The primary suite offers a connecting bath with a walk-in shower, dual-sink vanity and an oversized closet.
Listing courtesy of Kristine Smith, KB Home Sales