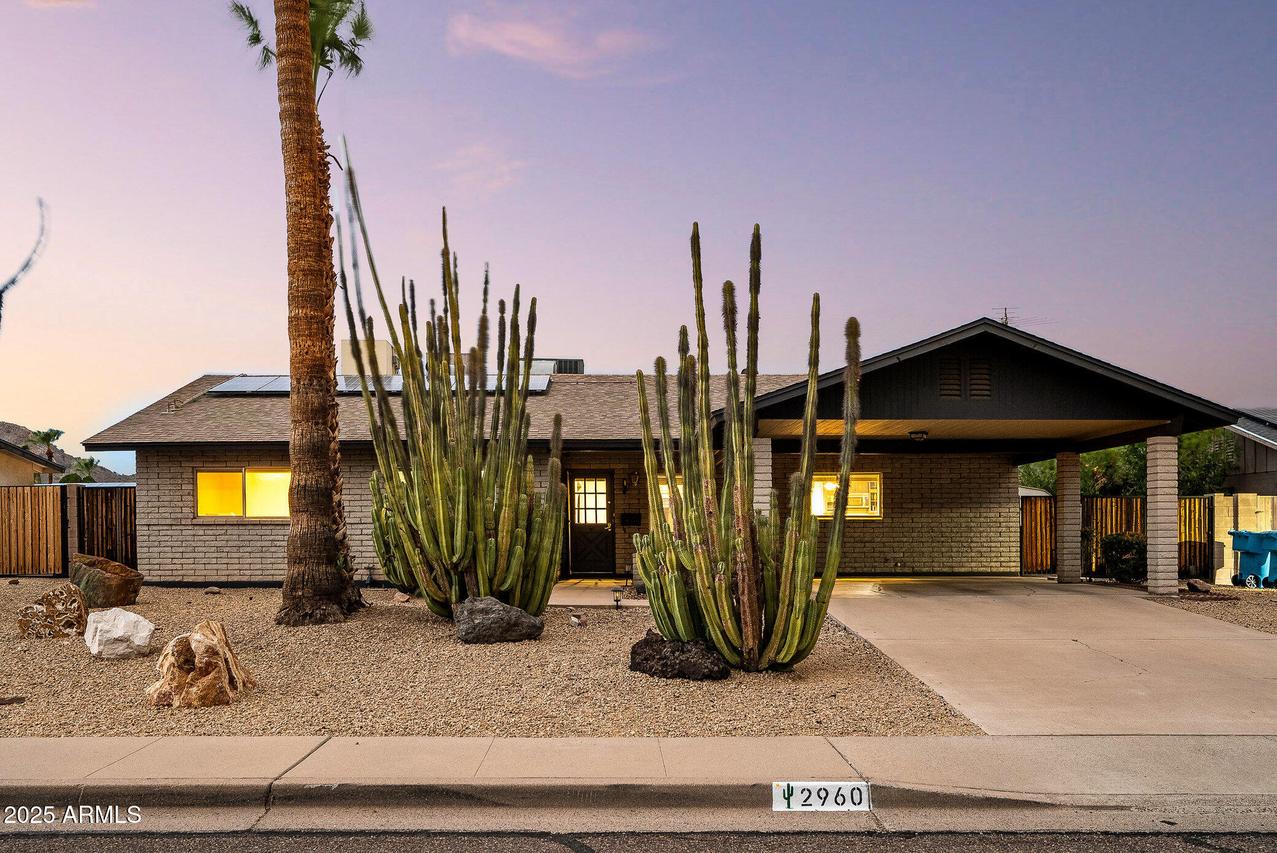
Photo 1 of 51
$490,000
Sold on 10/30/25
| Beds |
Baths |
Sq. Ft. |
Taxes |
Built |
| 3 |
2.00 |
1,737 |
$1,410 |
1971 |
|
On the market:
56 days
|
View full details, photos, school info, and price history
Welcome Home! Nestled in the coveted North 32nd neighborhood, this charming 3-bedroom, 2-bathroom residence offers an inviting combination of style and comfort. Spanning 1,737 square feet, this home sits on a generous 7,757 square foot lot, ensuring ample space for both indoor and outdoor living.
Step inside to discover a smartly designed open floor plan that flows effortlessly, highlighted by beautiful wood grain tile flooring throughout. The spacious living area is perfect for entertaining, seamlessly connecting to a beautifully updated kitchen.
The true gem of this property is its beautifully remodeled backyard, featuring a covered patio, travertine hardscaping, a fire pit, and maintenance-free turf—ideal for hosting friends and family. Enjoy north/south exposure, and take a refreshing dip in your private pool, a perfect oasis for sunny days.
This home features practical amenities including solar power, an RV gate, convenient covered parking, and ample outdoor storage. Situated in the highly-rated Paradise Valley School District and free from HOA restrictions, this home offers exceptional location advantages. Enjoy the convenience of being near the 51 freeway, making travel a breeze. Just minutes away, you'll find Desert Ridge Marketplace, the PV Mall Redevelopment, Kierland Commons, and Scottsdale Quarter, all offering a plethora of shopping, dining, and entertainment options. Plus, you have easy access to nearby freeways and downtown Phoenix, ensuring you're never far from the action
Discover the perfect blend of comfort and convenience at 2960 East Larkspur Drive�where your dream home awaits!
Listing courtesy of Brian Houle, Compass