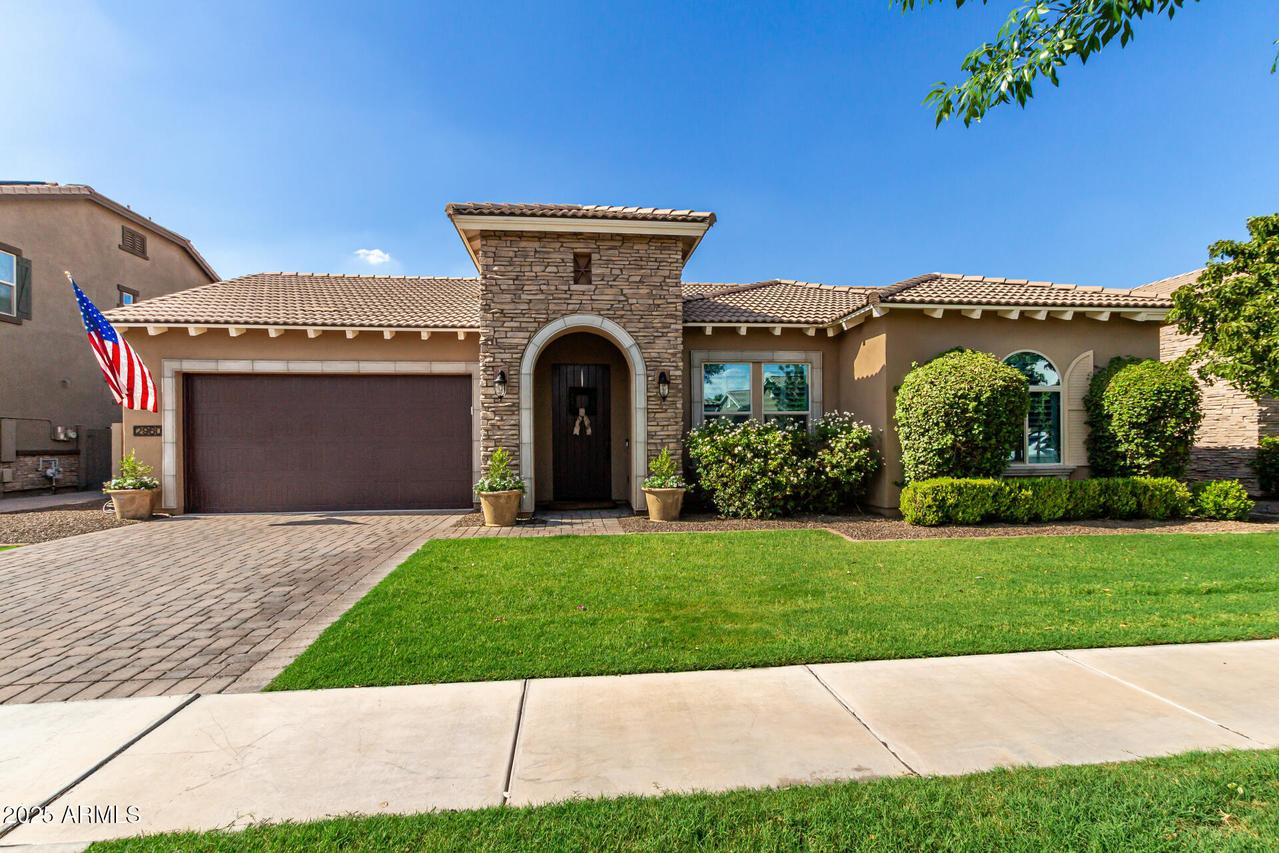
Photo 1 of 38
$1,150,000
| Beds |
Baths |
Sq. Ft. |
Taxes |
Built |
| 4 |
3.50 |
3,375 |
$3,579 |
2016 |
|
On the market:
200 days
|
View full details, photos, school info, and price history
Seller offering $10,000 concessions towards purchase of Your Dream Home nestled in the heart of a quiet, family-friendly neighborhood, this beautifully maintained 4-bedroom, 3.5-bathroom split floor plan home offers the perfect blend of comfort, style, and convenience.
A versatile flex room can be used as a 4th bedroom or used as a playroom, home gym, or utility space. The den includes its own private patio—perfect for working from home on beautiful days. The oversized primary suite is a peaceful retreat featuring a large walk-in closet and a luxurious, spa-like bathroom. Throughout the home, enjoy 10-foot ceilings and plantation shutters that add
both elegance and functionality. One of the few homes in the development with a mother-in-law suite, this space includes a private bedroom, full bathroom, and sitting area ideal for extended family or guests.
The open-concept living area is truly an entertainer's dream. The chef's kitchen boasts quartz and granite countertops, high-end KitchenAid appliances, a gas cooktop, and an oversized island with bar seating. You will also find a breakfast room, formal dining room, and a butler's pantry complete with a 24" KitchenAid beverage refrigerator offering both beauty and utility.
Step outside into your own resort-style backyard oasis, where a sparkling pool is surrounded by lush landscaping. The generous covered patio offers ample space for outdoor dining,
entertaining, or quiet relaxation.
The 3-car tandem garage is a standout, featuring epoxy flooring, hanging industrial storage racks, and built-in cabinets for all your storage needs.
Community amenities include parks, a playground, and access to Centennial Park's 11 acres of family-friendly fun. Enjoy being just minutes away from upscale shopping and dining options.
Listing courtesy of Jan Friedman, HomeSmart