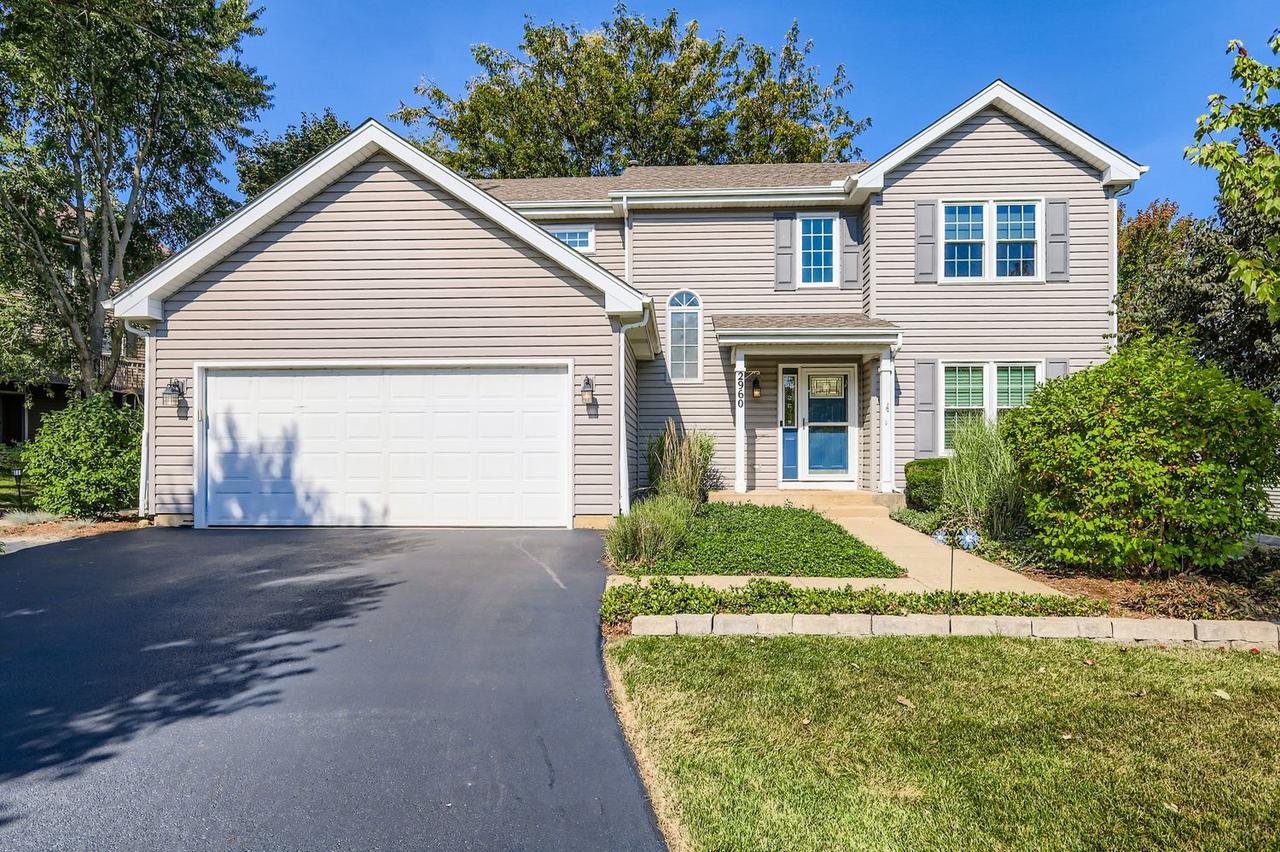
Photo 1 of 27
$480,000
Sold on 11/12/25
| Beds |
Baths |
Sq. Ft. |
Taxes |
Built |
| 4 |
2.20 |
2,809 |
$10,077 |
1996 |
|
On the market:
50 days
|
View full details, photos, school info, and price history
STELLAR, BEAUTIFULLY UPDATED Shelburne model on a picturesque lot in the back of Randall Ridge! Gorgeous bamboo flooring in kitchen, family room, foyer, stairs, mud room & 2nd floor landing. Stainless appliances, soft close cabinets, quartz countertops & closet pantry in attractive kitchen! Work from home in 1st floor office w/French doors. Inviting family room w/stone fireplace & white built-in cabinets! Mud room has plumbing in wall for optional conversion to 1st floor laundry. Primary bath & hall bath updated in 2021. New HVAC w/Aprilaire humidifier in 2020! Newly finished bsmt (incl bath) & new asphalt drive in 2023, dual pane windows in 2022 (except for b/fast room & 1st flr office). New epoxy finish (2025) on 38x16 rear patio w/built-in barbeque grill! Low maintenance Leaf Filter gutters. Architectural roof & vinyl siding were new in 2010. New turn around lane makes exiting the subdivision eastbound onto Rt.20 a snap!
Listing courtesy of Brian Knott, RE/MAX Horizon