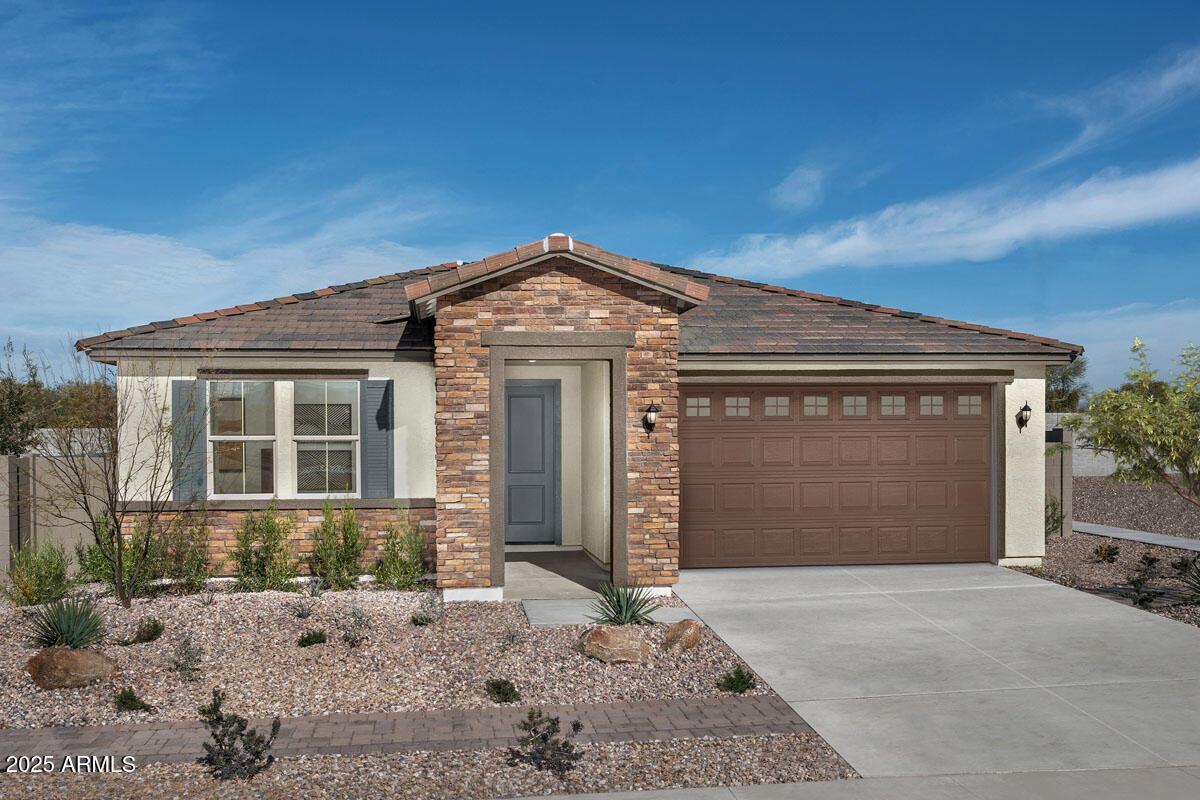
Photo 1 of 7
$564,990
Sold on 12/02/25
| Beds |
Baths |
Sq. Ft. |
Taxes |
Built |
| 4 |
2.00 |
2,128 |
$259 |
2025 |
|
On the market:
76 days
|
View full details, photos, school info, and price history
This former model home combines style and functionality in an open design with 9-ft. ceilings and a spacious great room offering generous living and dining areas. The landscaped backyard includes an extended covered patio and paved seating area, perfect for entertaining or quiet relaxation. Tile flooring extends throughout the common areas, while plush carpet adds warmth to the bedrooms. The kitchen features granite countertops, 42-in. upper cabinets and stainless steel appliances, including a 4-door refrigerator. The primary bedroom boasts an oversized closet and an en suite bath with a walk-in shower, dual-sink vanity and linen closet. Additional highlights include a tankless water heater, WaterSense®-labeled faucets and energy-efficient low-E windows.
Listing courtesy of Kristine Smith, KB Home Sales