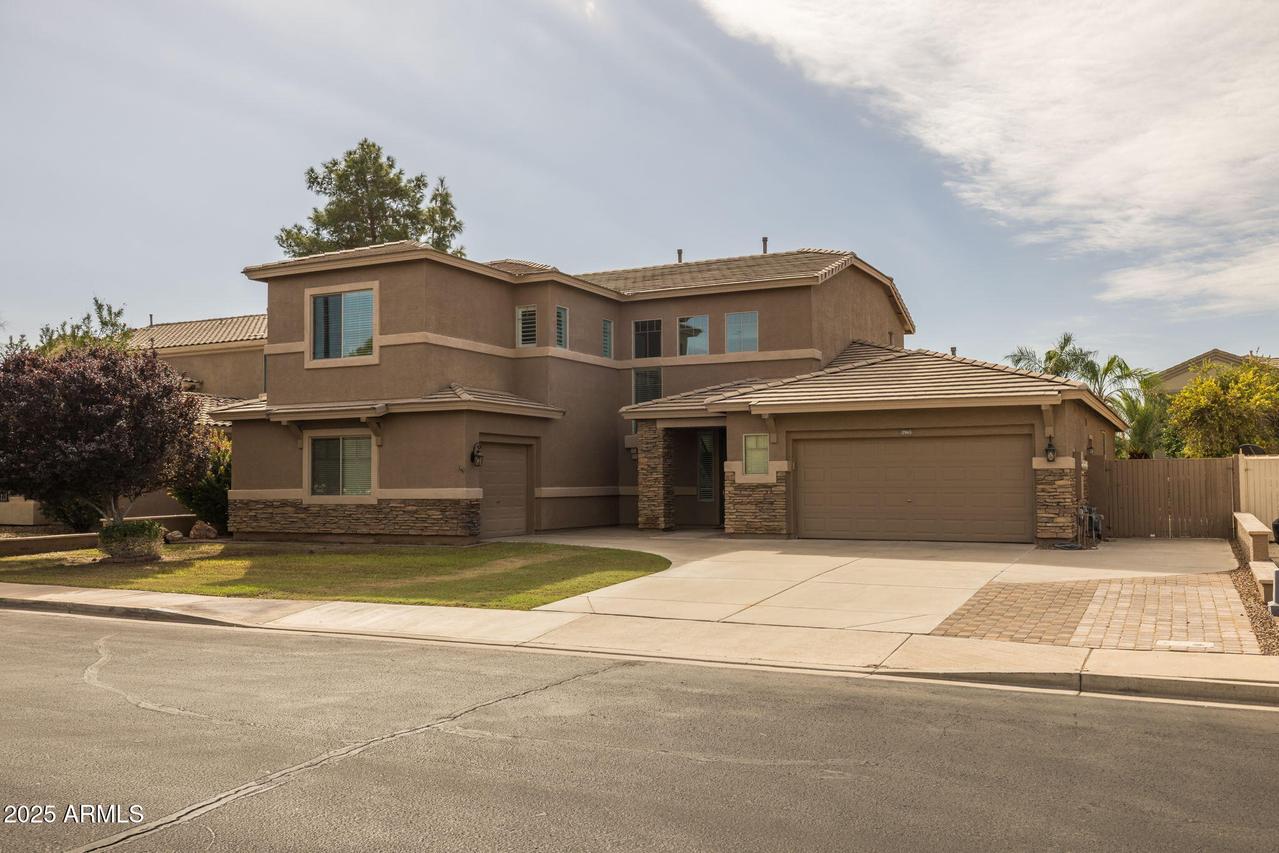
Photo 1 of 33
$810,000
Sold on 1/15/26
| Beds |
Baths |
Sq. Ft. |
Taxes |
Built |
| 4 |
2.50 |
3,663 |
$4,313 |
2003 |
|
On the market:
93 days
|
View full details, photos, school info, and price history
This turnkey 4-bed+loft, 2.5 -bath home is ideally located and move-in ready! Step through the front door to discover soaring vaulted ceilings, abundant natural light, and fresh interior paint (2024). The front living area offers a flexible layout—perfect for a formal living and dining room or to customize to your needs. Continue to the spacious kitchen featuring SS appliances, oversized island, new granite counters, sink, faucet and R/O (2024), and walk-in pantry. The kitchen opens to a generous great room w/ a newly redesigned entertainment niche and direct backyard access. The main-level primary suite offers comfort and convenience with new plantation shutters, a walk-in closet, and an en-suite bath complete with a private water closet, dual-sink vanity, and separate shower and tub... Upstairs, the loft provides versatile living space�ideal for an office, playroom, or potential additional bedroom. Three additional bedrooms and a full bathroom are located on this level as well. Out back, enjoy a perfectly sized play pool and spa (pool filtration system rebuilt in 2025) featuring a waterfall, basketball hoop, and flagstone seating area. Relax under the shaded covered patio for year-round enjoyment. Additional highlights include an extended-length 3-car garage and a large laundry room with extra storage. Close to the 202 Freeway as well as many dining and shopping options nearby.
Listing courtesy of Amber Kundrat & Michael Kundrat, My Home Group Real Estate & My Home Group Real Estate