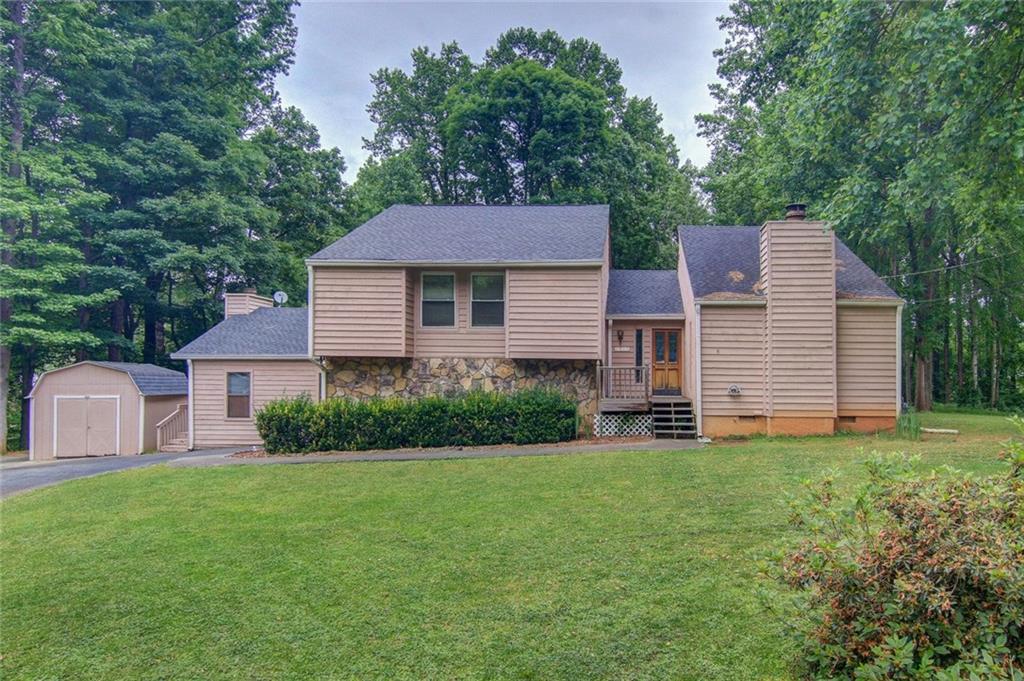
Photo 1 of 1
$234,000
Sold on 7/11/18
| Beds |
Baths |
Sq. Ft. |
Taxes |
Built |
| 5 |
3.00 |
2,660 |
$2,772 |
1977 |
|
On the market:
56 days
|
View full details, photos, school info, and price history
One of the Largest floor plans in Creekport Estates Subdv: Charming Foyer leading to a well planned, Large Floor Plan with 5 Bedrooms and 3 Full Baths: Huge high-ceiling Family Rm w/stone Fireplace and built-in bookshelves, open to charming Dining Rm; adjoining Sun Rm is surrounded by wall-to-wall windows with view to wooded, private backyard; Huge Kitchen with Breakfast Area; Stairs leading to Upstairs: Spacious Master Bedroom with Sitting Area, Ceiling Fan, walk-in closet, double sliding doors leading to Private Deck overlooking wooded, Backyard.
Listing courtesy of ANN BOYER, BHGRE Metro Brokers