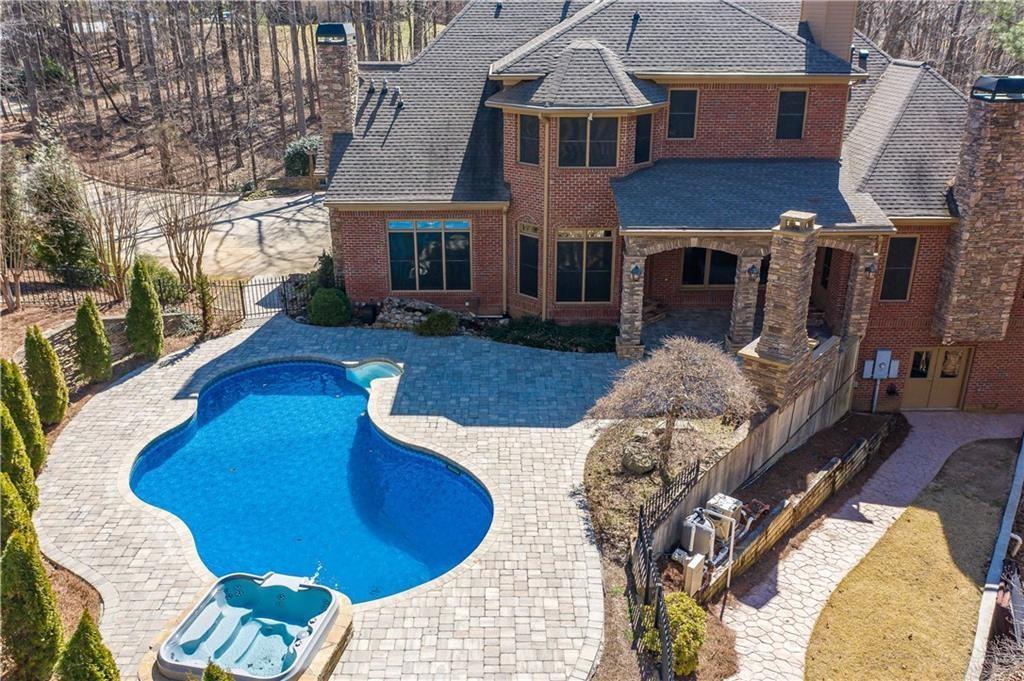
Photo 1 of 52
$1,015,000
Sold on 7/31/25
| Beds |
Baths |
Sq. Ft. |
Taxes |
Built |
| 6 |
6.20 |
6,182 |
$4,009 |
2002 |
|
On the market:
44 days
|
View full details, photos, school info, and price history
Welcome to this custom executive estate—private yet convenient. Built with 4-side brick and stacked stone, it features a chef’s kitchen with Sub-Zero fridge, 6-burner gas range, island, and walk-in pantry. The family room has coffered ceilings and a stacked stone fireplace. The master suite offers a spa-like bath, fireplace, private access to the outdoor oasis with pool, hot tub, and cabana. A 3 car epoxy-floored garage, dual laundry rooms, and expansive indoor/outdoor living complete the picture. Inside, enjoy a keeping room with ventless fireplace, open-concept layout, and dining area with stacked stone columns. The master bath boasts dual vanities, steam shower, soaking tub, and backlit mirrors. His and Hers closets include a full laundry and dressing area. Upstairs are four en-suite bedrooms, a large bonus room, and second laundry. The finished basement includes a home theater with 100" screen, Sonos Hi-Fi, copper coffered ceiling, gym, secondary kitchen, gaming area, workshop, safe room, and walk-out deck. Outdoors, entertain with a poolside cabana, grilling station, and private hiking trails. This estate blends luxury, comfort, and nature for a truly elevated lifestyle.
Listing courtesy of Brian Dimaggio, Atlanta Communities