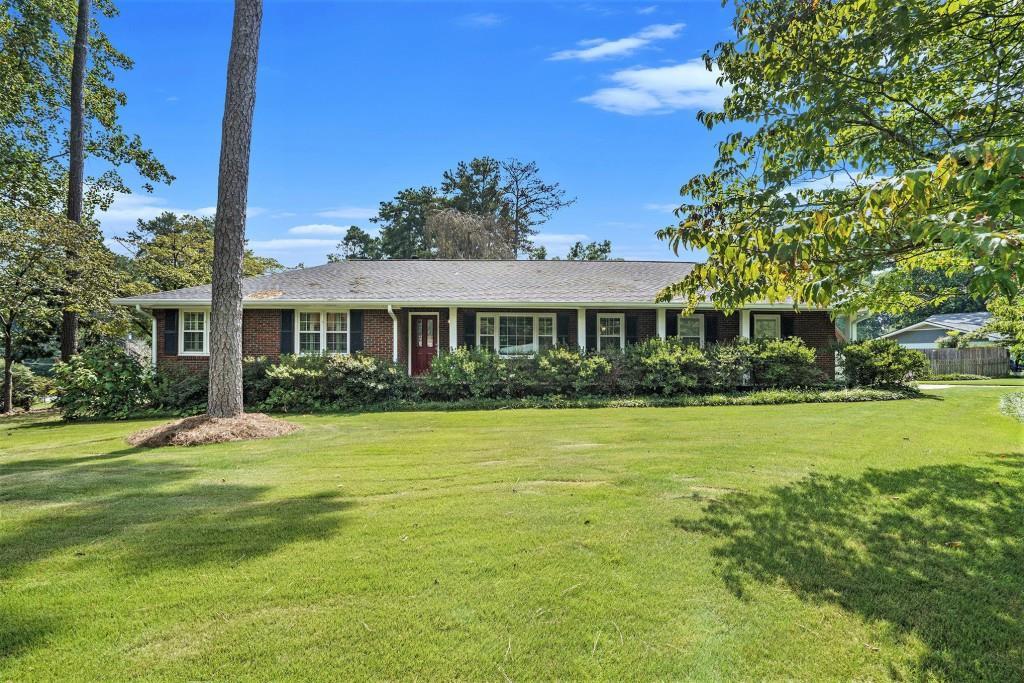
Photo 1 of 72
$508,000
Sold on 10/17/25
| Beds |
Baths |
Sq. Ft. |
Taxes |
Built |
| 3 |
2.00 |
1,604 |
$3,812 |
1963 |
|
On the market:
36 days
|
View full details, photos, school info, and price history
Welcome Home to this Stylish Brick Ranch with Basement Flex Space in the Heart of East Cobb! Nestled in the Highly Sought-After Stratford Community, this residence offers the Ideal Combination of Modern Comfort and Timeless Charm. Surrounded by Mature Trees and a Friendly Swim & Tennis Neighborhood, you'll find yourself perfectly positioned between Convenience and Community. The curb appeal abounds with a Corner Lot, large Flat Grassy Front Yard, and lovely landscaping. Head inside to the Formal Living Room that can serve as a versatile Flex Space, highlighted by Big Windows with Custom Wooden Shutters, Hardwood Floors, and Glass French Doors opening to the Formal Dining Room. Perfect for Entertaining and Making Memories. The Dining Room flows into the Kitchen featuring White Cabinets, and Stainless Steel Appliances. The Fireside Living Room boasts a door to the Private Large Deck an ideal spot for Al Fresco Dining overlooking the Massive Backyard. The Primary Bedroom on Main includes an Ensuite Bathroom with Shower, while Two Additional Bedrooms share a Hall Full Bathroom. The Daylight Basement is a True Gem perfect for a Playroom, Home Office, Gym, or Media Space. Step outside to the Private Fenced Backyard with Deck and Storage Shed. With plenty of space for Play, Gardening, or Weekend Grilling, it's designed for everyday living. A Two-Car Garage adds Extra Storage and Convenience. Living in Stratford means more than just a home it's a Lifestyle. Enjoy Optional Swim & Tennis Amenities, plus nearby Terrell Mill Park with Playground, Sports Fields, Pickleball, and Tennis Courts. With Quick Access to I-75, I-285, Sandy Springs, and Downtown Atlanta, you're connected to everything while enjoying the serenity of East Cobb living. Enjoy the Space, Flexibility, and Sense of Community Stratford is Known For. This East Cobb Ranch is Ready to Welcome You Home!
Listing courtesy of Raegan Thorp Real Estate Group & Raegan Thorp, Bolst, Inc. & Bolst, Inc.