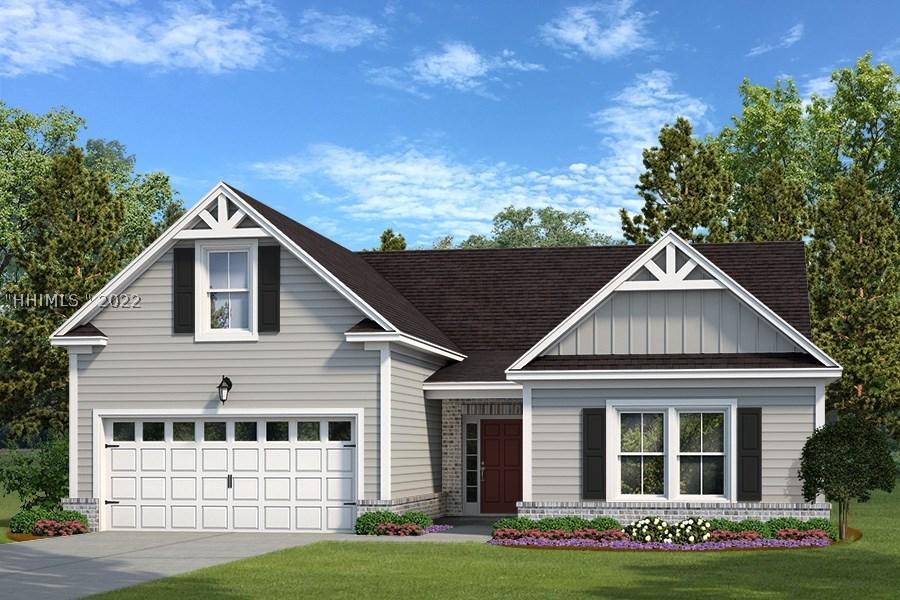
Photo 1 of 1
$335,000
Sold on 9/20/19
| Beds |
Baths |
Sq. Ft. |
Taxes |
Built |
| 3 |
3.00 |
2,030 |
0 |
2018 |
|
On the market:
415 days
|
View full details, photos, school info, and price history
MOVE IN READY Woodrow Plan Large Foyer, vaulted Family Room w/Electric Fireplace & Sliders to the Screened Porch, Kitchen overlooks FR w/Center Island, Quartz, Backsplash, Recessed Lights, Pendant Lights & SS Appliances to include a Gas Range. Master Suite has Tray Ceiling, Separate Vanities and Shower w/Soaking Tub. BR2 & BR3(which is vaulted) have easy access to a very spacious Bath 2. Wood stairs lead to a Finished Bonus Room and Full Bath. The 4 foot Garage Extension offers that sought after storage space and adds additional sq ft in Bonus Room. Luxury Vinyl Plank throughout first floor living area to include Master BR.
Listing courtesy of Maureen Champoux, Village Park Homes, LLC (631)