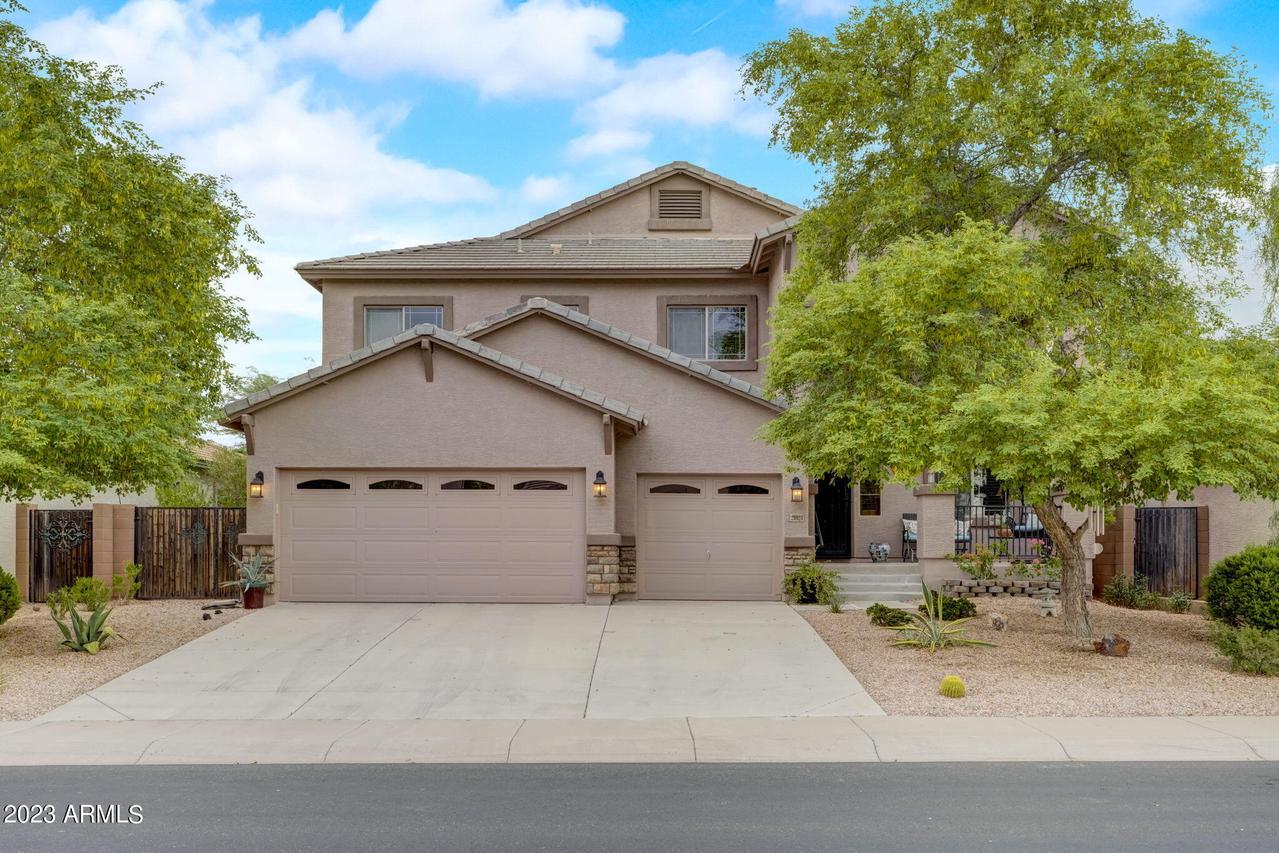
Photo 1 of 1
$465,000
Sold on 11/08/23
| Beds |
Baths |
Sq. Ft. |
Taxes |
Built |
| 4 |
3.00 |
2,552 |
$1,788 |
2006 |
|
On the market:
44 days
|
View full details, photos, school info, and price history
Introducing a stunning Tri-Level oasis nestled in a tranquil cul-de-sac with breathtaking mountain views. Built with energy-efficient 2 x 6 construction, this home exudes serenity and sophistication.A thoughtful design and natural beauty come together seamlessly, this multi-level residence, nestled against the backdrop of a serene desert landscape, offers a unique blend of comfort and style. Let's explore this remarkable property:The first level of this home features a spacious living area, thoughtfully designed with an open-concept layout. Within the expansive living room, you'll find a dedicated dining area, perfect for hosting elegant dinner parties or casual family meals. Around the corner you will find the gorgeous kitchen, equipped with quartz countertops, ample cabinet space and a great breakfast nook looking out towards your beautiful backyard oasis. Don't forget to look down at the beautiful Travertine tile through-out the first and bottom level. Descend to the bottom level, where a cozy family room with a fireplace awaits you, ideal for movie nights or game days. This level also includes an inside laundry room, a private bedroom, offering comfort and privacy for your guests and a guest bathroom with a shower ensuring convenience for everyone. Access the picturesque backyard directly from this level, where you can immerse yourself in the natural beauty of a tranquil retreat with a pool, natural landscape including 2 lime trees, 1 tangerine tree, 1 Ponderosa lemon tree and artificial grass that beckons relaxation and outdoor enjoyment. The patio has also been plumbed for a gas fire-pit. Come back inside and ascend to the second level, which houses a full bathroom and three good sized bedrooms, each designed for maximum comfort and relaxation. A versatile loft area provides space for a home office, playroom, or a cozy reading nook. The primary suite is a true sanctuary, complete with a private balcony and picturesque views overlooking the pool, mountain views and desert where you can enjoy your morning coffee or evening sunsets. The primary bathroom features a double vanity, a separate shower, and a luxurious soaking tub for ultimate pampering. This home truly has it all - 3 car garage, RV Gate, located in a cul-de-sac and stunning views. Your dream retreat awaits!
Listing courtesy of Carmen Lance & Steven Lance, Realty ONE Group & Realty ONE Group