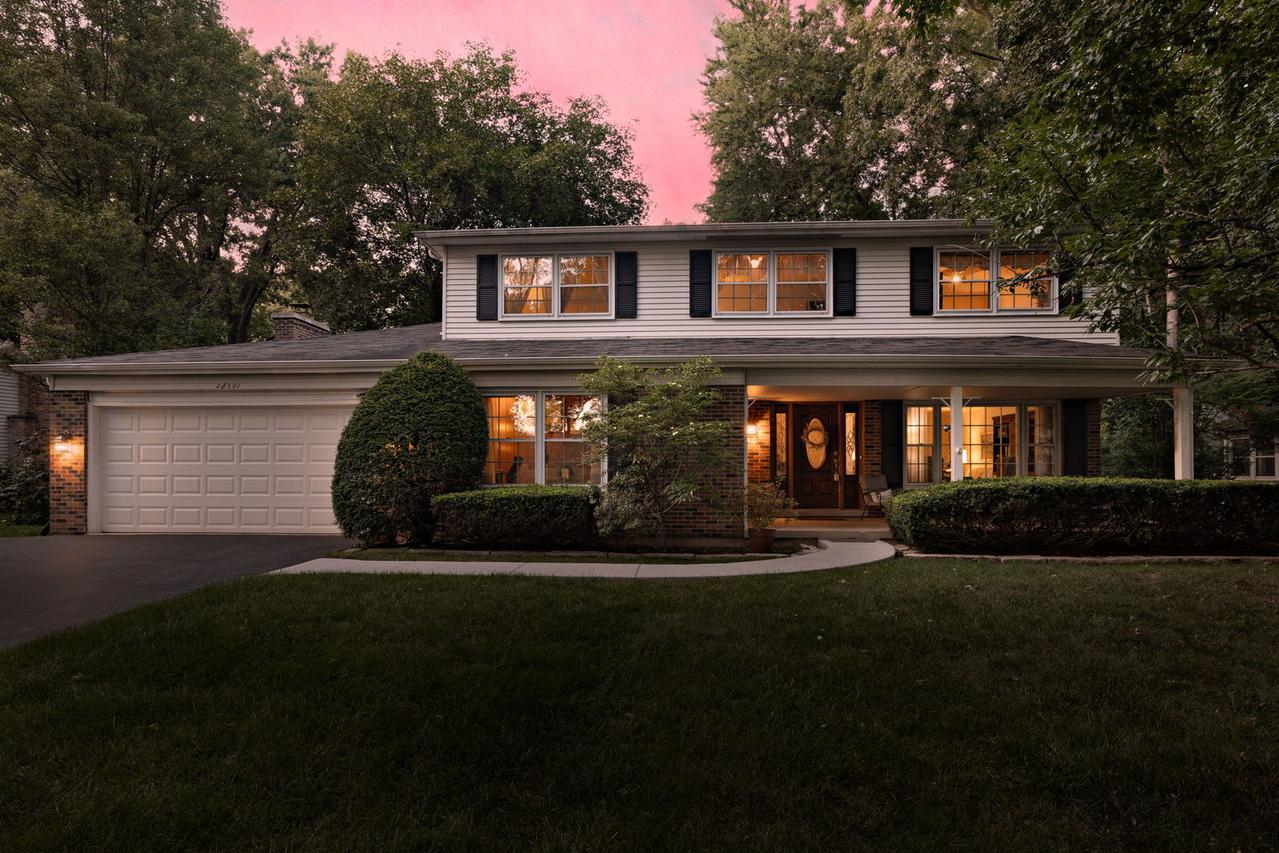
Photo 1 of 28
$725,000
| Beds |
Baths |
Sq. Ft. |
Taxes |
Built |
| 5 |
2.10 |
2,564 |
$10,333 |
1973 |
|
On the market:
100 days
|
View full details, photos, school info, and price history
This five bedroom home in Wheaton's "Arrowhead" neighborhood offers nearly 4,000 total square feet! Situated beneath a shaded canopy of mature trees, this residence is much larger than expected. The oversized driveway accommodates extra guest parking. A newer sidewalk leads to the large front porch, an oasis with shaded outdoor seating and privacy from the street. The main floor has a large living room, formal dining room, half bath, laundry room and a fifth bedroom in addition to the large family room. The main floor bedroom is currently used as an office. The remodeled kitchen features stainless steel appliances, including a double wall oven with convection feature. An attached, all season room is located at the back of the home- off the brick paver patio. Upstairs, there are four generously sized bedrooms- each room could accommodate a king size bed. The upstairs hall bath was updated with shower wall tile, sink top and lighting. The primary bedroom has its own private bathroom and abundant closet space. The large, unfinished basement offers tons of potential with a crawl space and an established work area for projects. The backyard is large and private with ample room for bigger gatherings throughout the yard or on the patio. AC replaced in 2018, furnace in 2023. This home is ready for you to make it your own!
Listing courtesy of Jill Petranek, Coldwell Banker Realty