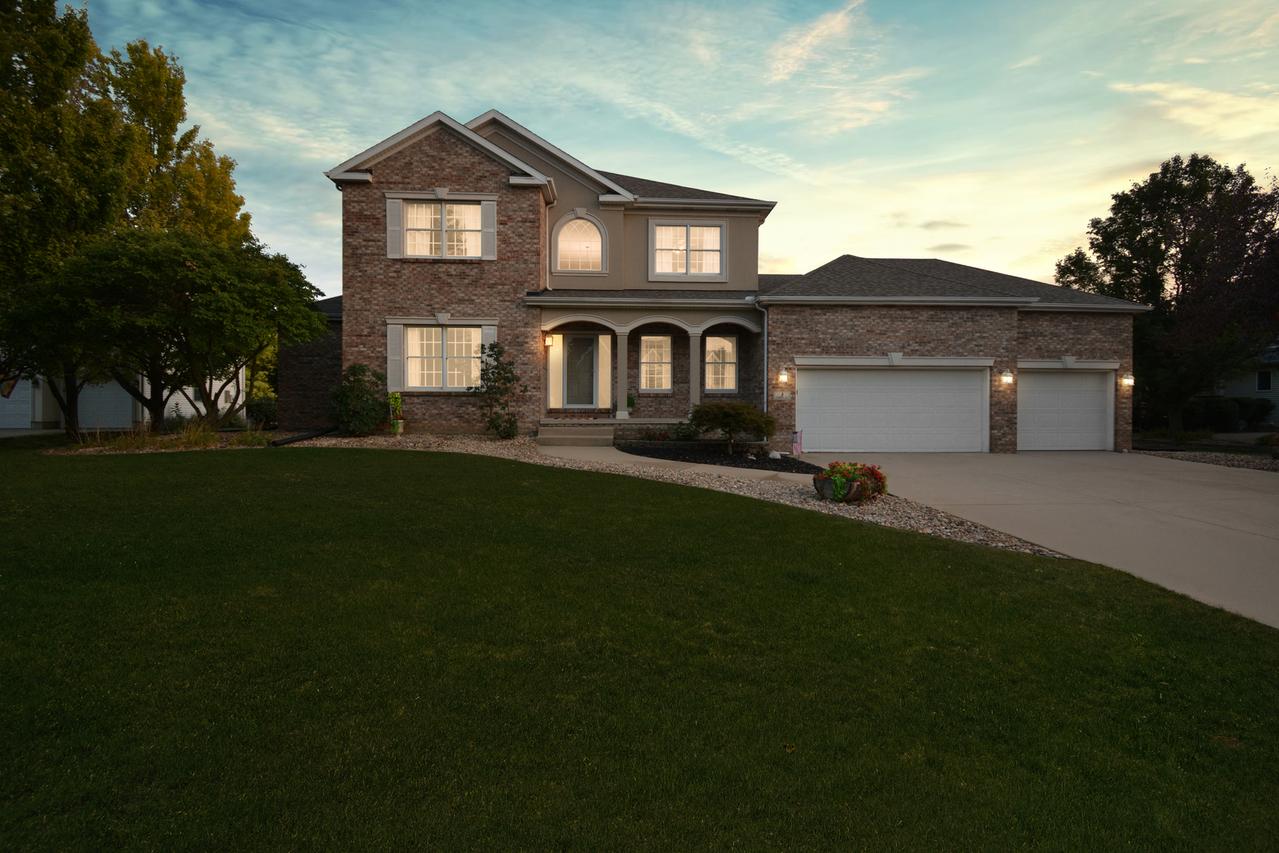
Photo 1 of 78
$550,000
Sold on 10/07/25
| Beds |
Baths |
Sq. Ft. |
Taxes |
Built |
| 5 |
4.10 |
5,934 |
$14,959.18 |
1998 |
|
On the market:
26 days
|
View full details, photos, school info, and price history
Prime cul-de-sac location in sought-after Hawthorne II with Unit 5 schools! This 5 bedroom, 4.5 bath home sits on a beautifully landscaped, oversized lot and offers an incredible blend of space, style, and updates. Step inside to a dramatic 2-story entry and a light-filled, open floor plan featuring a soaring family room with custom built-ins, gas fireplace, and expansive windows. The first-floor primary suite includes a spacious walk-in closet and luxurious en suite with dual vanities, jetted tub, separate shower, and water closet. The kitchen is designed for gathering with Corian countertops, large center island with seating, abundant cabinetry, pantry, and a wet bar. Main level also features a formal dining room and a flex room with French doors-perfect for an office or den. Upstairs, you'll find 3 large bedrooms and 2 full baths, including an additional en suite. The walkout lower level is fully finished with a large family room, rec room, 5th bedroom, and full bath. Enjoy outdoor living on the covered front porch, spacious deck, or walkout patio, surrounded by mature trees and professional landscaping. Additional highlights include: 3-car garage, central vac, plantation shutters, coffered and vaulted ceilings, built-ins, and triple crown molding. Recent updates: many new rear windows, deck painting, trim painting, main-level carpet, and refreshed carpet in basement/2nd floor. Mechanical updates include HVAC (2017), water heater (2016), Roof (2019) and deck (2017). Truly an exceptional home with timeless design that is ready to welcome its next owner!
Listing courtesy of Amanda Wycoff, BHHS Central Illinois, REALTORS