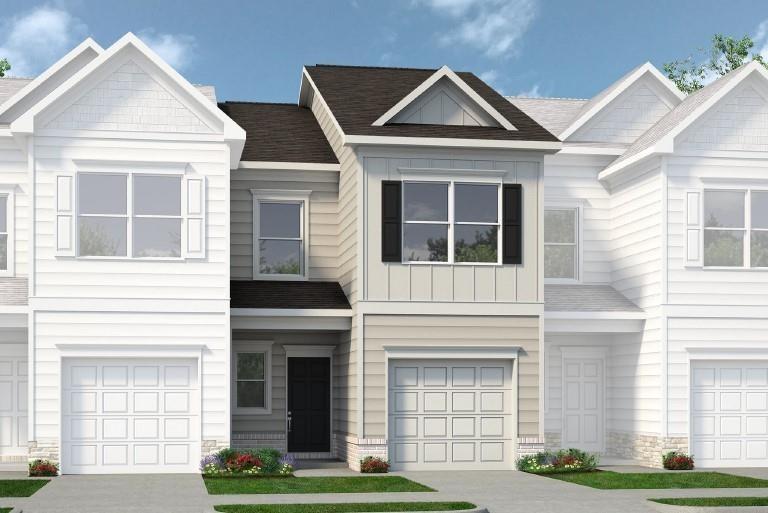
Photo 1 of 12
$265,260
| Beds |
Baths |
Sq. Ft. |
Taxes |
Built |
| 3 |
2.10 |
1,443 |
0 |
2026 |
|
On the market:
95 days
|
View full details, photos, school info, and price history
Move in Ready February 2026! The Rutledge plan in Fairington by Smith Douglas Homes. This to be built home offers and easy-maintenance lifestyle with luxury vinyl plank flooring throughout the main level. Spacious open concept floorplan with a fireside family room has a sleek linear electric fireplace. Every detail of this home is designed with sytle and comfort. The kitchen features stainless steel appliances, granite counter tops and upgraded cabinets are a cooks dream. The rear patio offers a perfect place to relax with family or friends. Iron railing staircase on the lower level leads upstairs with a large laundry room, primary suite and two guest bedrooms. The primary suite has a walk-in closet and the bath has a large shower and a dual sink vanity. With nine ft ceiling heights on both levels, this home feels very open and spacious. Fairington is a planned swim community! Photos are representative of plan not of actual home being built. Seller incentives with use of preferred lender.
Listing courtesy of Connie Dean & Pete Miller, SDC Realty, LLC. & SDC Realty, LLC.