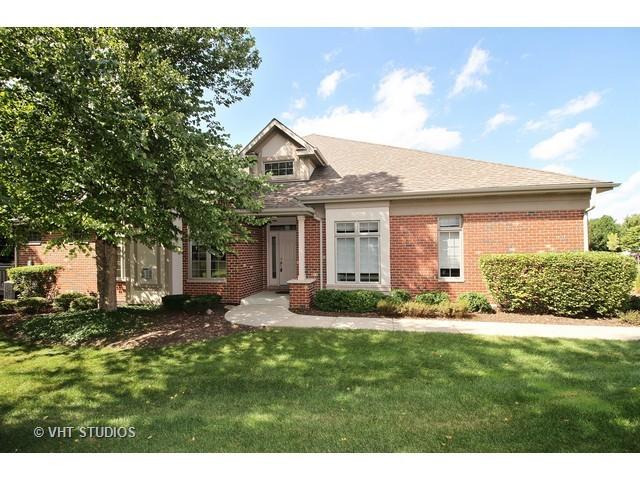
Photo 1 of 1
$360,000
Sold on 3/24/17
| Beds |
Baths |
Sq. Ft. |
Taxes |
Built |
| 3 |
2.10 |
2,425 |
$10,503.07 |
2003 |
|
On the market:
35 days
|
View full details, photos, school info, and price history
Impeccably maintained McNaughton townhome in Westgate's Keystone Crossing! This Carlisle II model has the largest ranch floor plan and features pond views from both the kitchen and master bedroom. Vaulted ceilings, skylights and plant shelves are eye-catching features in addition to the Kohler plumbing, and other quality upgrades. The bright, sunny kitchen is truly a chef's delight, featuring upgraded cabinets, a large island, granite counters, SS appliances, pantry and a huge dinette area. The focal point of the Great Room and Dining Room is the granite wet bar...perfect for entertaining. The Master Suite includes his/her closets, jetted tub and separate shower. The Guest Room has its own full bath and the 3rd bedroom can be used as a Study. The main level laundry, full basement and large deck make this home perfect! Fantastic location near forest preserves, bike trails, transportation and shopping!
Listing courtesy of Barbara Fundich, d'aprile properties