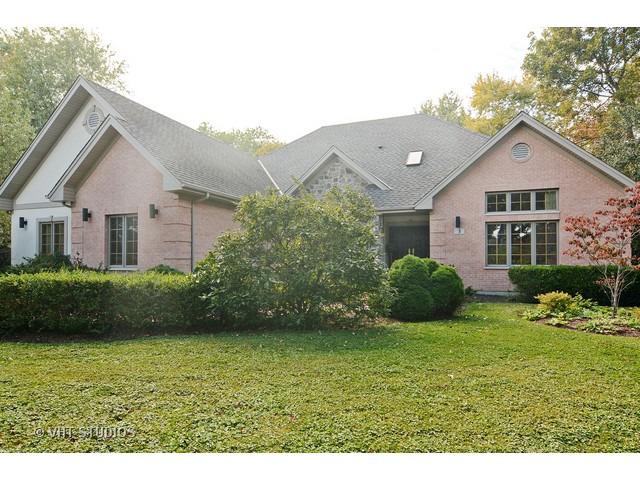
Photo 1 of 1
$500,000
Sold on 8/19/16
| Beds |
Baths |
Sq. Ft. |
Taxes |
Built |
| 3 |
3.10 |
4,000 |
$9,742.49 |
2004 |
|
On the market:
310 days
|
View full details, photos, school info, and price history
This brick ranch home offers a wonderful open floor plan. The living room features vaulted ceilings, formal dining room boasts custom build-ins and custom ceiling. The amazing great room has a fantastic stone fireplace, skylights and is open to the kitchen. The gourmet custom kitchen features beautiful cabinetry, commercial grade appliances, breakfast bar and eating area. The master suite is a private retreat with French doors open to the stone patio, a spa like bath featuring a jetted tub, custom shower, dual vanity, custom tile work. The secondary bedrooms also feature many custom touches. The lower level offers terrific space with a rec room stone fireplace, a music room, office, play room, laundry area, 4th sleeping area, full bath with a sauna, plus secondary full kitchen. The 3 car garage features a stairway to the basement. The exterior offers professional landscape and brick paver patio.
Listing courtesy of Kim Alden, Baird & Warner