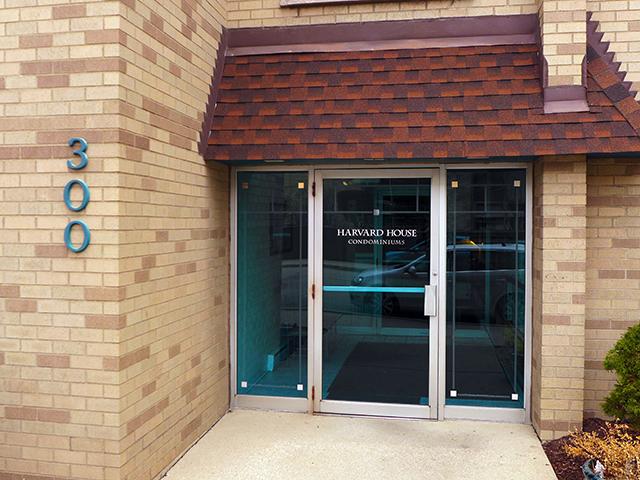
Photo 1 of 1
$105,000
Sold on 5/26/17
| Beds |
Baths |
Sq. Ft. |
Taxes |
Built |
| 1 |
1.00 |
0 |
$1,134.05 |
|
|
On the market:
58 days
|
View full details, 15 photos, school info, and price history
You'll love the attention to detail in this renovated condo. Open floor plan, comfortably seats 4 at a solid walnut, kitchen bar & has space for a small dining table. Fabulous, custom-built kitchen cabinets. Full extension base cabinet drawers; 1 drawer has 2 garbage containers, so recycling is easy. A "pull-out pantry' next to the fridge. Relocated sink for better view, under cabinet lighting, black granite countertop, glass subway tile backsplash, built-in wine rack & extra storage on the living room side. The floors are a contemporary dark stained, distressed, real maple laminate. The bath has been tastefully tiled for broad appeal. The bedroom has a custom-built "closet wall" that will easily fit the entire wardrobe of two people. And don't worry, your king size bed and additional furniture will fit with ease. There's a closet in the front entry for coats & boots and another in the hallway for everything else. Parking space #47. 2nd car use nearby village lot. Must see to believe!
Listing courtesy of Eric Johnson, Coldwell Banker Realty