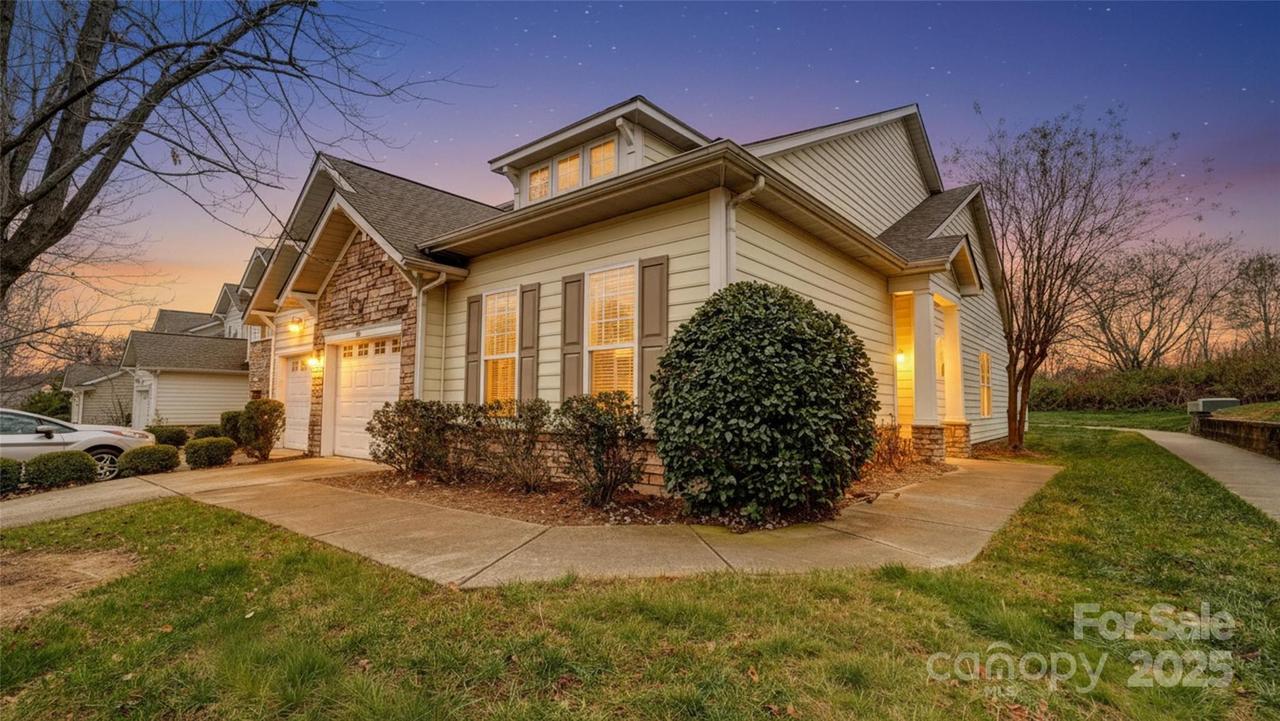
Photo 1 of 34
$358,000
| Beds |
Baths |
Sq. Ft. |
Taxes |
Built |
| 2 |
2.00 |
1,436 |
0 |
2007 |
|
On the market:
90 days
|
View full details, photos, school info, and price history
Convenient, one-level living in this end unit in Waters Edge. Inside, a foyer opens to a welcoming living room with a gas-log fireplace. It flows into the dining area and spacious kitchen, which offers a breakfast bar, solid-surface countertops, and access to the fenced back courtyard with garden beds. The primary bedroom features a tray ceiling and an ensuite bath with a soaking tub, separate shower, dual vanities, private water closet, and large walk-in closet. A second bedroom sits at the front of the home, adjacent to the hall bath. There’s also a full laundry room and a versatile flex/study space with built-in shelving and desk. Enjoy new carpet in the bedrooms and laminate wood flooring throughout the main living areas. The home also includes a level-entry one-car garage, driveway parking, and nearby guest parking. Community amenities include a pool, and the location can’t be beat; just off Beatty Drive near I-85, and less than 10 minutes into the heart of Belmont. Welcome home!
Listing courtesy of Bobby Sisk, Nestlewood Realty, LLC