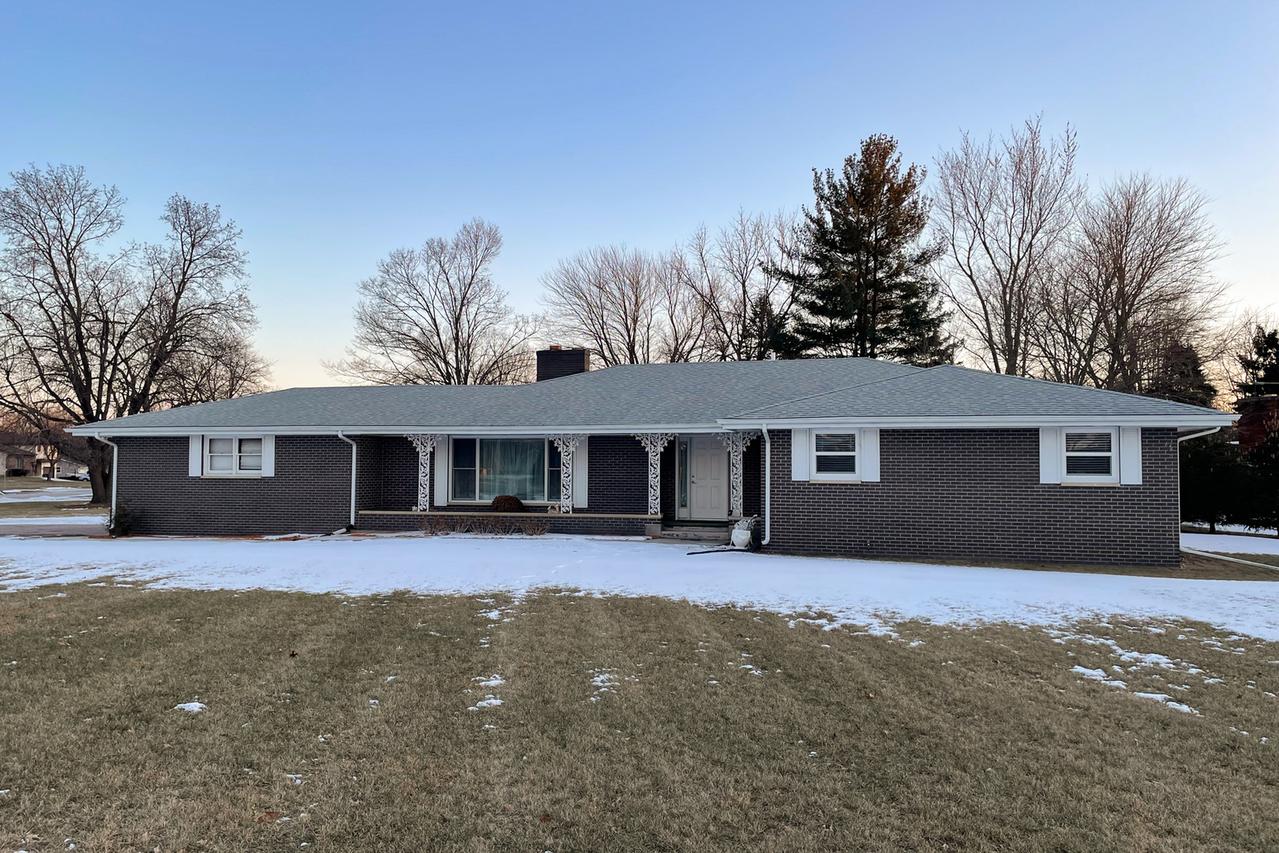
Photo 1 of 1
$235,000
Sold on 2/28/22
| Beds |
Baths |
Sq. Ft. |
Taxes |
Built |
| 4 |
2.10 |
1,800 |
$3,683.92 |
1966 |
|
On the market:
37 days
|
View full details, photos, school info, and price history
Incredible Brick Ranch home with LOADS of high-end remodeling! Hold on to your seat for scoop ---- This owner-occupied open concept remodel was done to the 9's!!! All new 3/4 subfloor (2019) with beautiful new Vinyl plank floor throughout the main level! New walls in great room, new ceilings in the same and 24 inches of blown-in insulation, reconfigured staircase to the lower level maximizing floorplan. All new windows including all the lower level as well (nearly all custom too!) Newly redone plumbing all copper downstairs and new PVC to the fixtures. All 3 baths were remodeled with modern fixtures and finish including rain showerheads, new vanities, and all new stools as well. Spectacular modern new kitchen with all new assist close cabinets, under-mount lighting, 2 pantries, Kitchen Aid Range and dishwasher, French door Refrigerator, wonderful quartz countertops, and granite sink. A massive breakfast bar opens to the living space. Wood burning fireplace. New roof in 2014, convenient 1st-floor laundry & additional hookup in the lower level. Navien on-demand hot water heater, Boss water softener, new light fixtures throughout the main floor, recess lighting, front and back porch lighting, 5 new ceiling fans, and more and more! All this is on a large double lot with a Vinyl 6-foot privacy fence. 4th bed does not have a closet but is a true space that could be a bedroom. 2.5 baths, 2.5 car garage, just too much to tell. Full basement with bath future and loads of storage and finishing opportunities. This is a must-see property on 2 lots total of .63 acres!
Listing courtesy of Ryan Sullivan, Keller Williams Realty Signature