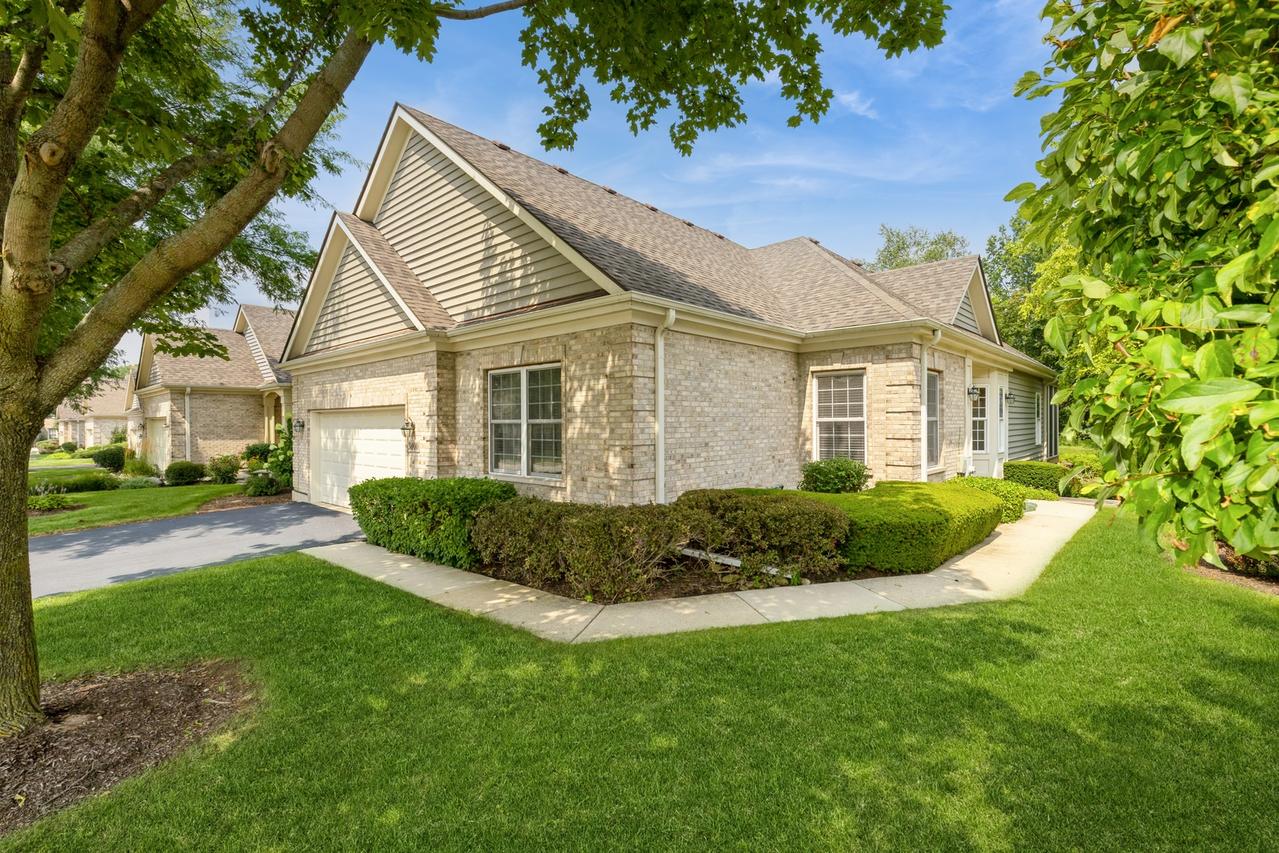
Photo 1 of 30
$450,000
Sold on 10/03/25
| Beds |
Baths |
Sq. Ft. |
Taxes |
Built |
| 2 |
3.00 |
1,880 |
$6,158 |
2003 |
|
On the market:
64 days
|
View full details, photos, school info, and price history
This is the popular Ashton model with finished lower level. It has an open floor plan with 9' ceilings and hardwood floors. The living room has a gas fireplace and doors that open directly out to the screen porch. The open kitchen has plenty of counter and cupboard space, an island and pantry closet. The primary suite is on the main floor with tray ceiling. The private bath has separate shower, tub and walk-in closet. There is a guest bedroom and full bath plus den. Laundry is also on the main floor. The English basement with daylight windows has 3rd bedroom, 3rd full bath and rec room with wet bar. The sump pump with battery backup was installed in 2024. The roof is only 3 years old. The homeowner's association takes care of the landscaping and snow. One of the great features of this particular home is the setting - backing up to the 18th fairway of the Bull Valley Golf Course.
Listing courtesy of Rick Bellairs, Berkshire Hathaway HomeServices Starck Real Estate