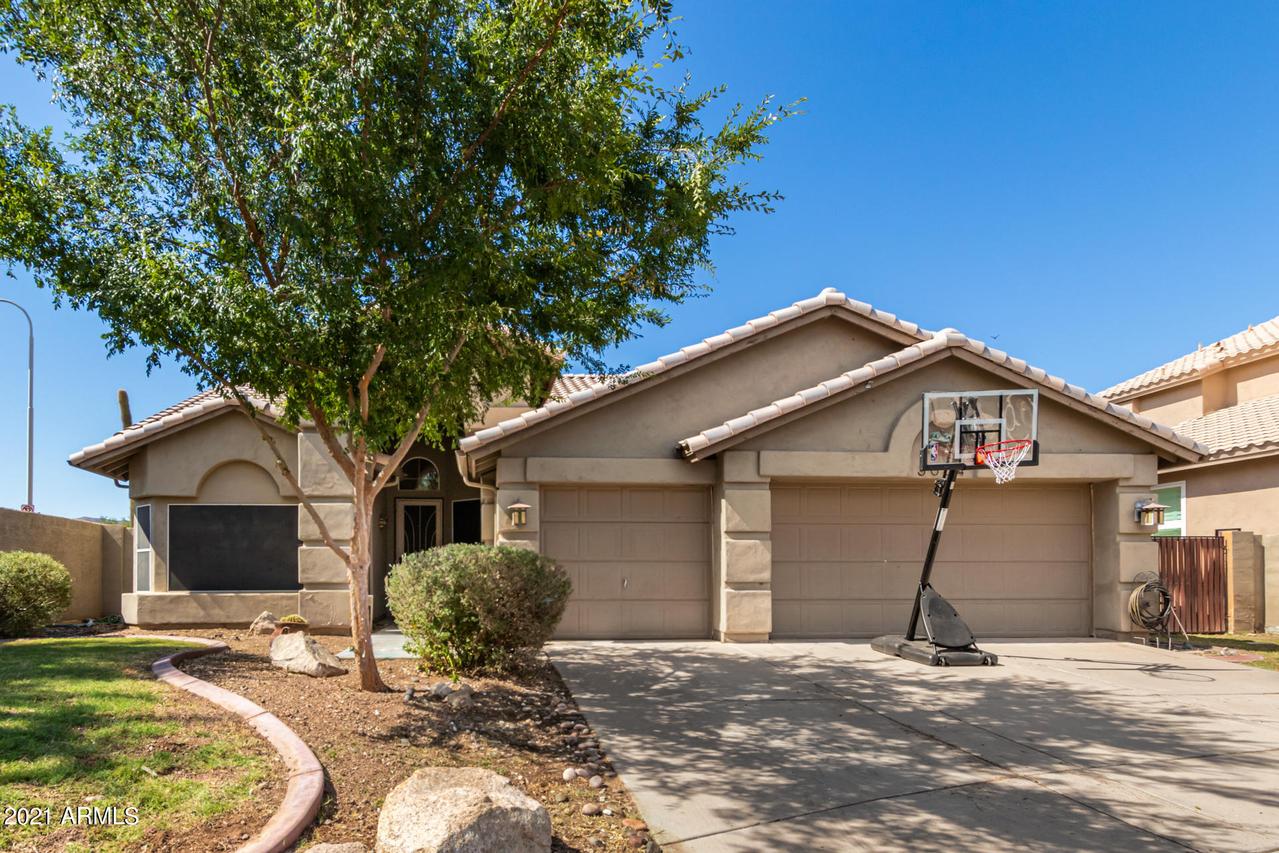
Photo 1 of 1
$610,000
Sold on 7/27/21
| Beds |
Baths |
Sq. Ft. |
Taxes |
Built |
| 4 |
2.00 |
2,232 |
$3,305 |
1994 |
|
On the market:
34 days
|
View full details, photos, school info, and price history
FALL IN LOVE With This Amazing TW Lewis OPEN Floor Plan That Is Tucked Into The Wonderful MOUNTAIN PARK RANCH Community*Quiet CUL-DE-SAC Location On Oversized Lot*City PARK Across The Street*HIGH VAULTED Ceilings Make The Home Feel More Spacious*Lots Of Larger TILE Flooring*Open BAR Area Between Formal Rooms & Family Room*Huge ISLAND Kitchen Features ESPRESSO Cabinets,GRANITE Counters,Pendant Lights,STAINLESS Appliances,+Blt-In Desk*All Appliances STAY*BAY Window At Nook*Kitchen Open To Family Room For That GREAT ROOM Feel*REMODELED Master Bath+Walk In*Generous SIZE Bedrooms*UPDATED 2nd Bath*Plenty Of RECESSED Lighting*Entertaining Backyard--HEATED Pebble-Tec POOL/SPA,OUTDOOR Kitchen,BLT-IN BBQ,Firepit, TURF Grass& Seating Area*A/C Replaced in 2013*AWARD WINNING Schools*Perfect LOCATION!
Listing courtesy of Susan Lewis, Russ Lyon Sotheby's International Realty