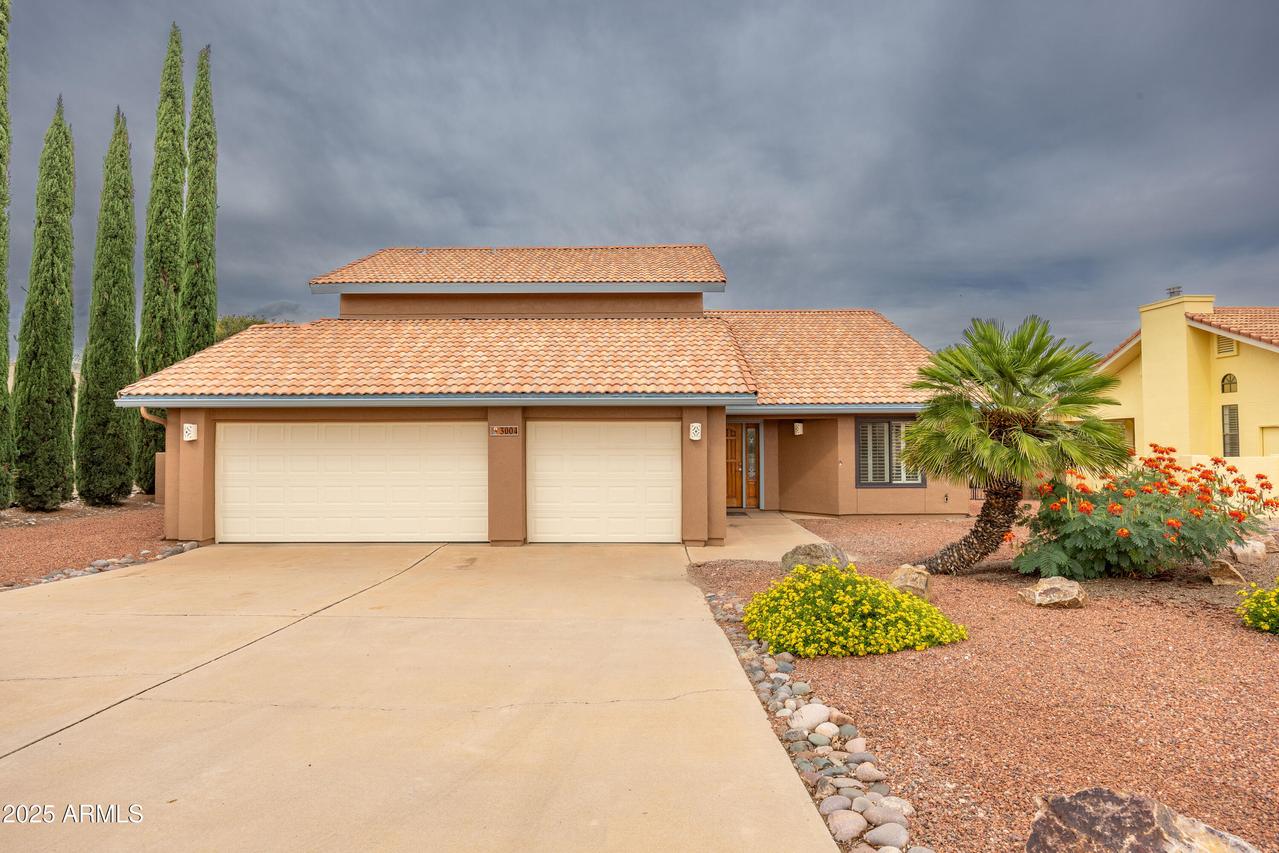
Photo 1 of 54
$570,000
| Beds |
Baths |
Sq. Ft. |
Taxes |
Built |
| 4 |
2.50 |
2,952 |
$2,207 |
1986 |
|
On the market:
142 days
|
View full details, photos, school info, and price history
Custom two-story home offers breathtaking, tranquil mountain views, and is perfectly situated facing the 11th green of the golf course. 4 bedrooms, 2.5 bathrooms, 2,952 square feet of living space. Combining spaciousness with elegance! Expansive living room featuring plantation shutters. Formal dining area ideal for gatherings. Eat-in kitchen with bay window, pull-out shelves, and extra storage behind the breakfast bar. Large family room equipped with a fireplace, built-in entertainment center, pull-out shelves, and recessed lighting. Powder room. The primary suite is also located downstairs it includes three closets, one walk-in. Bathroom with double sinks, a jetted garden tub, and a step-in shower. French doors opening to a private pool and spa, accessible from the covered patio. Large laundry room connecting to a three-car garage with a work bench. Upstairs includes three bedrooms, each with large closets (one walk-in), plus a bonus office or game room. Multiple linen closets and extra storage throughout the home. Gas heating system and two Master Cool evaporative coolers. Pool/spa are not separately fenced from the patio(s). Located close to schools, shopping and Ft. Huachuca. This executive home has been professionally cleaned and is ready for your personal touches! Are you ready to enjoy the Arizona sunsets and views of the Huachuca Mountains? Please refer to the attached feature sheet and floor plan for further details. Welcome to your new home!
Listing courtesy of Debra DeRosa, Preference Properties LLC