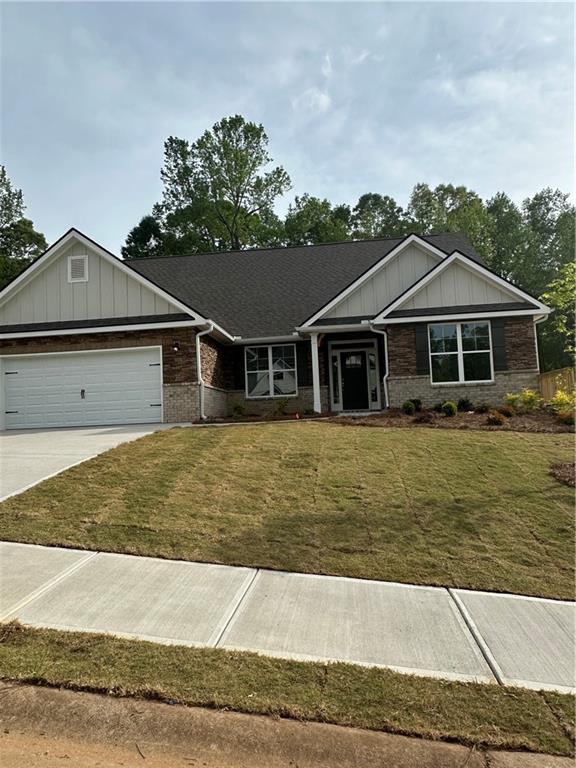
Photo 1 of 27
$490,257
| Beds |
Baths |
Sq. Ft. |
Taxes |
Built |
| 5 |
3.10 |
3,210 |
$597 |
2024 |
|
On the market:
74 days
|
View full details, photos, school info, and price history
The Adams Homes 3210 plan is a spacious and luxurious 1.5-story home tailored for modern living. With approximately 3,210 square feet of living space, this layout provides plenty of room for families and entertaining. The 5 bedrooms and 3.5 baths are thoughtfully arranged with exceptional flow and function. The open-concept design seamlessly connects the gourmet kitchen, dining area, and large family room, making it perfect for gatherings and everyday living. The kitchen boasts top-of-the-line appliances, a center island, and a walk-in pantry, combining functionality with style. Upstairs features an additional bedroom, a full bath, and a versatile recreational space ideal for a home office, gym, or playroom. The upgraded exterior landscaping and covered lanai create a peaceful retreat for starting your day or unwinding in the evening. With upgrades galore, including blinds, a refrigerator, an irrigation system, a security system, and a washer & dryer, this home has it all. You have to step inside to truly appreciate the spaciousness-don't let the exterior fool you!
Listing courtesy of KIM AMERSON & Carrie Williams, Adams Homes Realty Inc. & Adams Homes Realty Inc.