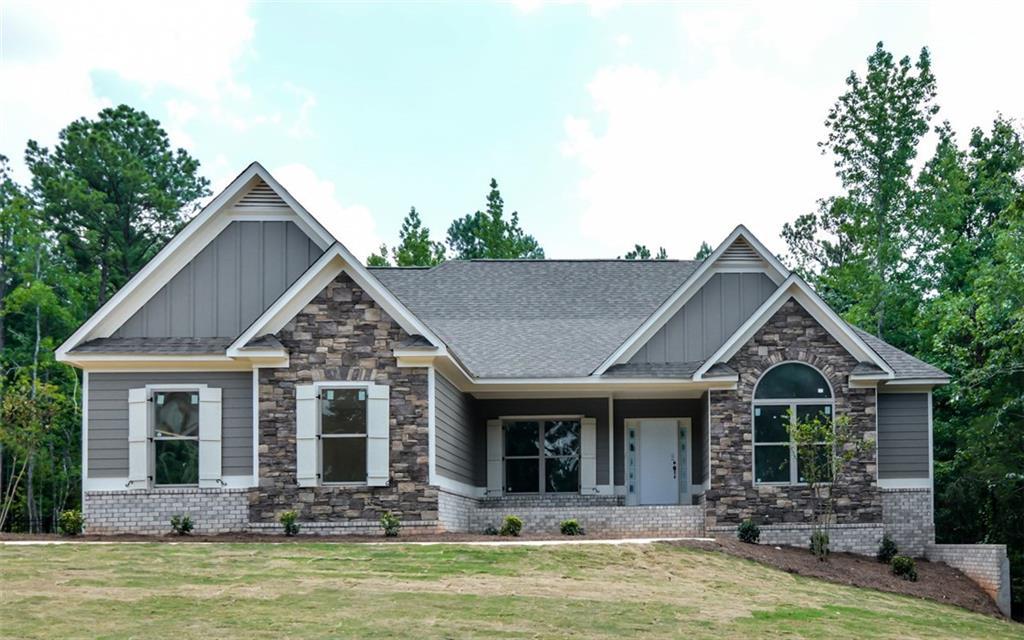
Photo 1 of 1
$367,280
Sold on 9/26/17
| Beds |
Baths |
Sq. Ft. |
Taxes |
Built |
| 4 |
3.10 |
2,650 |
$525 |
2017 |
|
On the market:
185 days
|
View full details, photos, school info, and price history
The Evergreen Plan. Beautiful Craftsman design with Master on the Main plus 2 additional Bedrooms on main level. Open floor plan includes Family Room, Dining Room, Keeping Room w/fireplace. Huge covered deck/porch. Custom finished hardwoods & elegant trim package. Kitchen & Baths have granite countertops & custom tile. Kitchen has stainless KitchenAid gallery appliances. There is still time for added personal touches. Private back yard. UNDER CONSTRUCTION. PHOTO REPRESENTS SIMILAR FINISHED HOME IN SUBDIVISION.
Listing courtesy of Christy Sparkman & Melissa Lynn, Berkshire Hathaway HomeServices Georgia Properties & Berkshire Hathaway HomeServices Georgia Properties