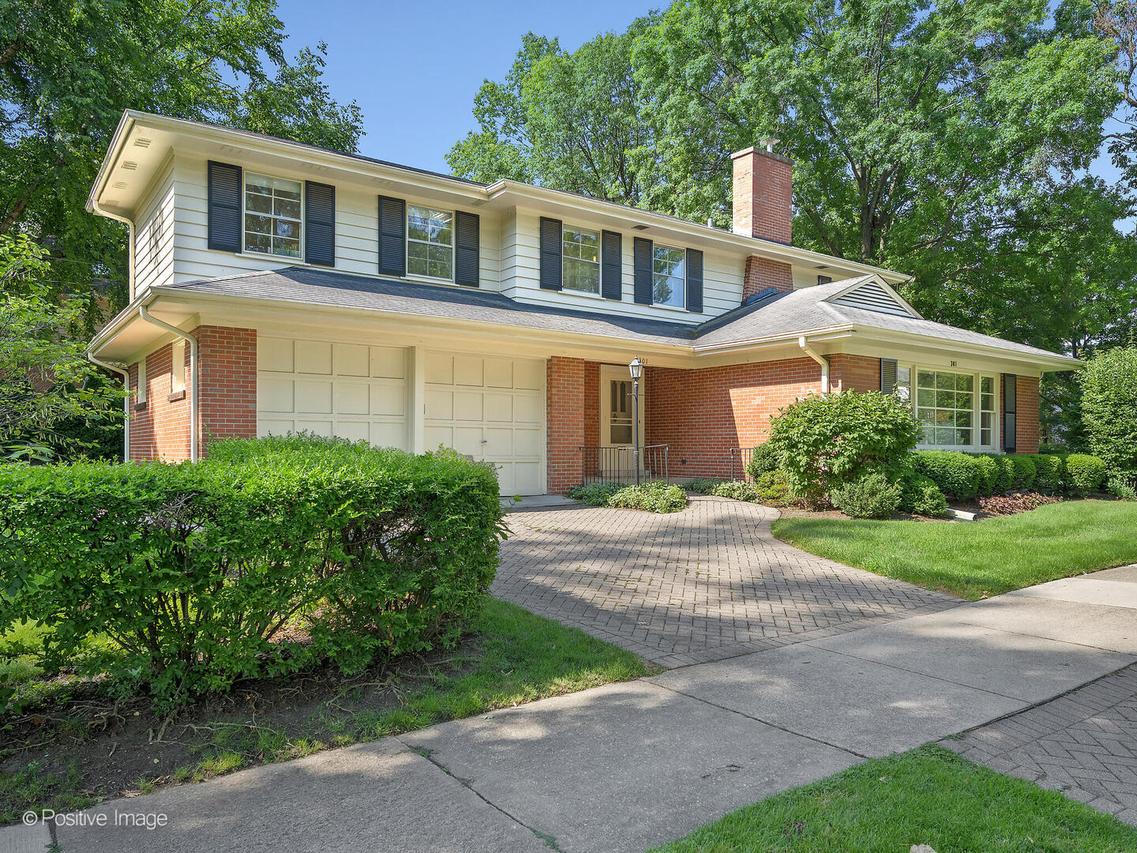
Photo 1 of 29
$875,000
Sold on 8/18/25
| Beds |
Baths |
Sq. Ft. |
Taxes |
Built |
| 3 |
2.10 |
2,325 |
$16,019 |
1954 |
|
On the market:
26 days
|
View full details, photos, school info, and price history
Set on an impressive 65x150 lot in La Grange, this spacious 3-bedroom, 2.5-bathroom home offers a thoughtful layout and inviting spaces throughout. From the moment you step into the welcoming foyer, you'll notice the beautiful hardwood floors and the overall charm that runs through the home. The main level features a large, light-filled living room with a wood-burning fireplace, a formal dining room perfect for gatherings, an eat-in kitchen with a charming garden window, a cozy family room with custom built-ins, and a sunroom overlooking the expansive backyard. A lovely half bathroom, pantry, and coat closet complete the first floor. Upstairs, the unique primary suite includes a generously sized bedroom, a full bathroom, and a spacious bonus room - ideal for an office, dressing room, or private retreat. Two additional oversized bedrooms, a large hall bathroom, and a generous linen closet complete the second floor. The finished basement provides additional living space along with a substantial laundry and storage area. Outside, a two-car garage, paver driveway, and a beautifully sized yard make this home an exceptional find. All conveniently located near downtown La Grange, train stations, award-winning schools, parks, and more!
Listing courtesy of Anne Hodge, Compass