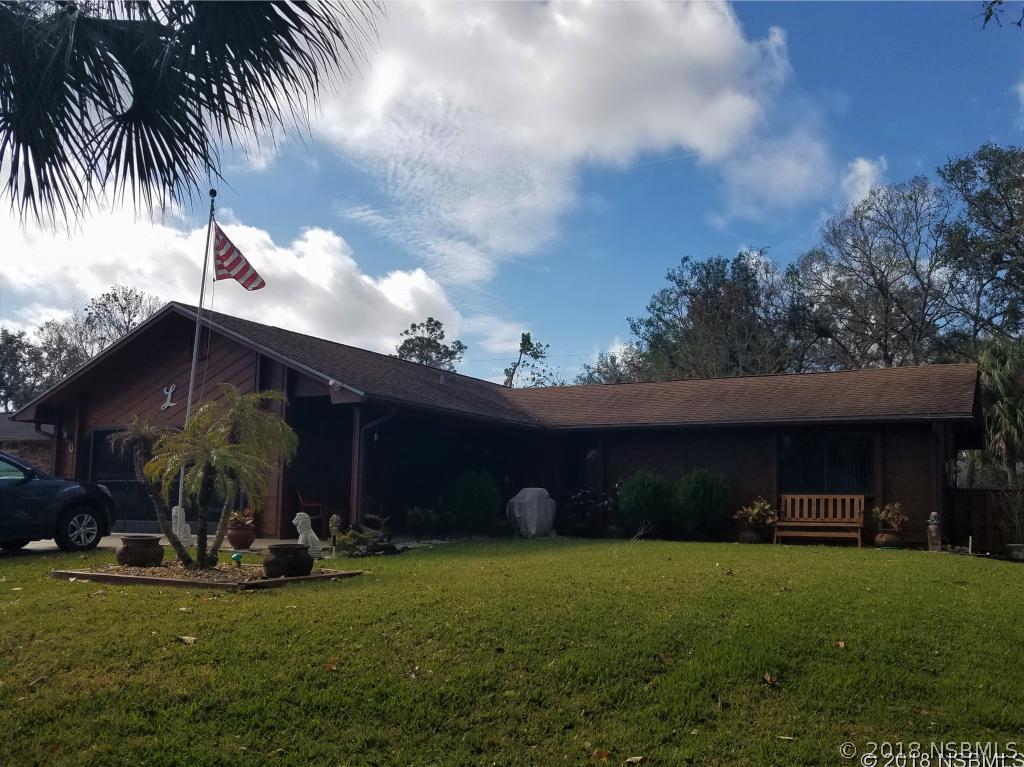
Photo 1 of 1
$168,500
Sold on 3/02/18
| Beds |
Baths |
Sq. Ft. |
Taxes |
Built |
| 3 |
2.00 |
1,336 |
0 |
1986 |
|
On the market:
38 days
|
View full details, photos, school info, and price history
This is not your average cookie cutter home! Rich cedar siding, freshly stained, draws you in through the front door and into the open floor plan. The large kitchen boasts an oversized breakfast bar, tons of storage, ample work space and built in desk station. The dining area is to the left, perfect for cozy dinners or larger family gatherings. The living room has high vaulted ceilings with exposed beams and opens through sliders to the patio, which is complete with covered hot tub. Bedrooms are split plan for privacy. The generous master has double closets and walk in shower in the attached bath. The two guest bedrooms share a bath which has a tiled tub/shower combination. There is a hobby shed in the rear yard, with a ramp and double doors to drive in your golf cart or riding mower. Nicely landscaped all around, the back and side yards have an attractive stained & sealed stockade fence. Electrical panel has quick connect for the included generator. Transferable termite bond too. Put this one on your list - it's a must see! ;Water: City
Listing courtesy of Margie Palmer, WATSON REALTY CORP