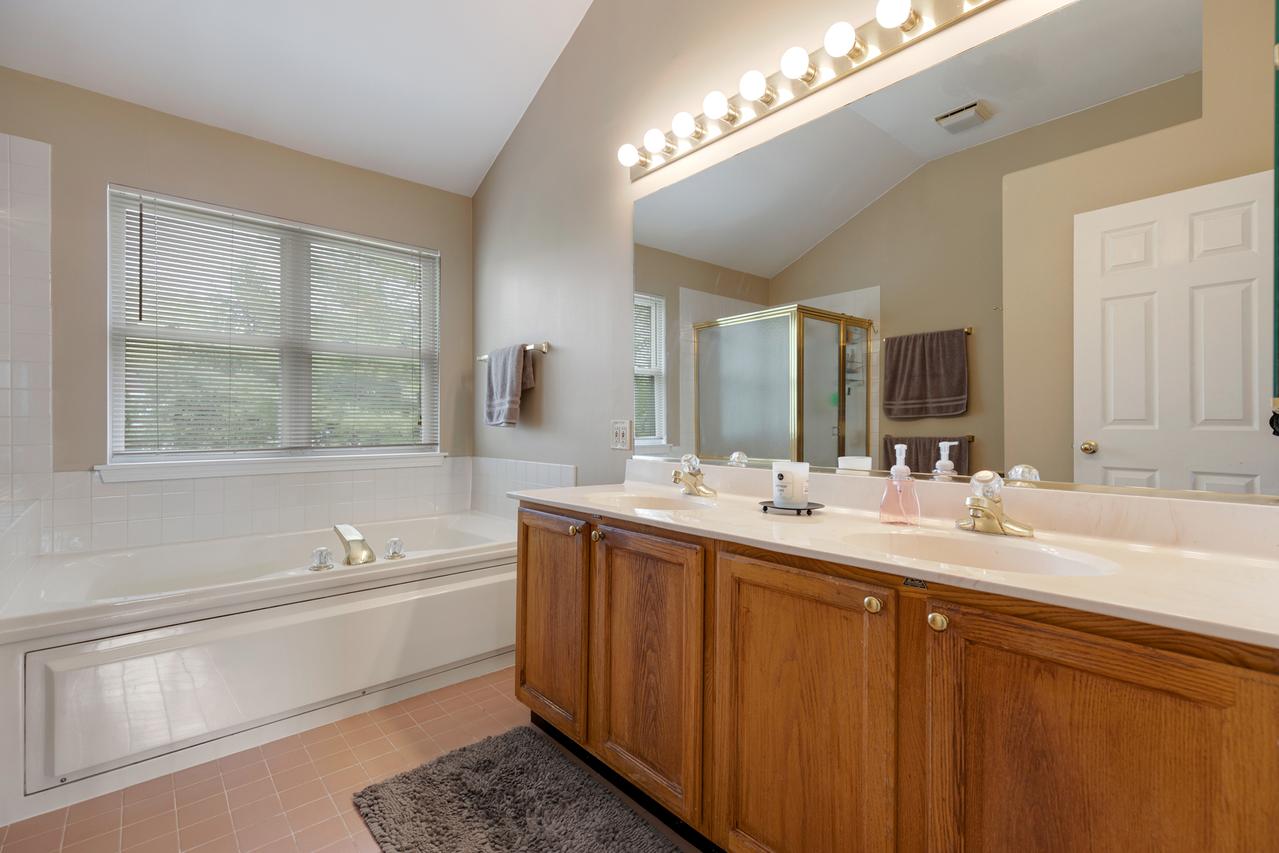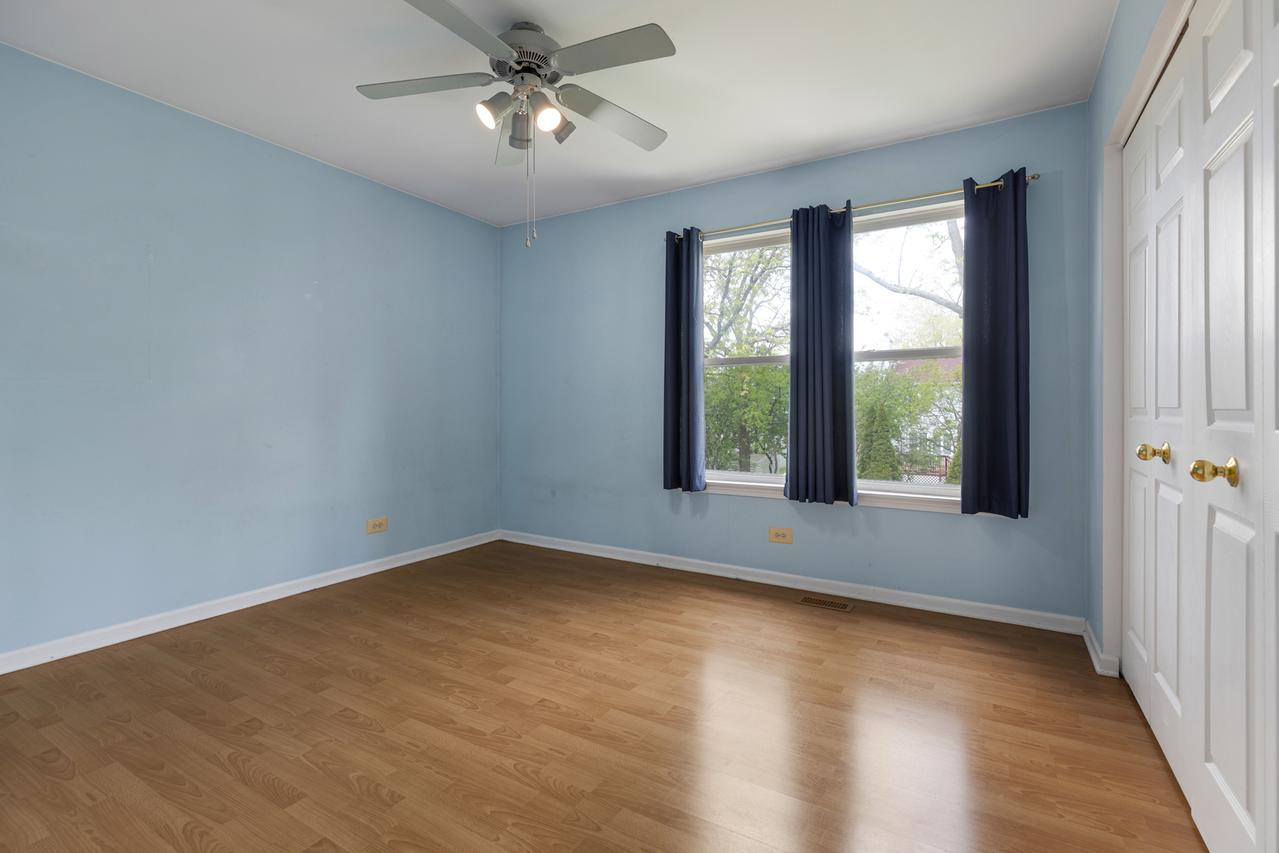Wonderful location in the highly sought after Haryan Farms subdivision! This traditional 4-bedroom, 2.5 bath home offers excellent curb appeal. The spacious 1st floor, includes a formal living room that could easily be turned into a 1st floor office. The kitchen presents with a large island with room for stools, making it easy to gather around for informal mealtime or just hanging out. Need a formal dining room? This home offers a formal separate dining room, perfect for entertaining! The kitchen also has all newer appliances, solid surface countertops and an eat-in area with sliders leading to the large patio. A fantastic sunroom allows you to take in the views of the expansive, fully fenced backyard. The spacious family room with its cozy fireplace is perfect for gatherings. The laundry area is conveniently located on the 1st floor. All 4 bedrooms are upstairs and generous sized, each with a ceiling fan. The Primary Suite boasts cathedral ceiling and a huge walk-in closet. The Primary Bath has a soaker tub and stand alone shower. Unfinished basement offers so many possibilities plus cement crawl for extra storage! New furnace! Close to downtown Grayslake!
General
Property Type
Single Family Home
Building Type
2 Stories
PIN
06271050300000
MLS #
12361508
On Market
36 days
Waterfront
No
Neighborhood
—
Community Area
Gages Lake / Grayslake / Hainesville / Third Lake
Utilities
A/C
Central Air
Heating
Natural Gas, Forced Air
Water
Public
Sewer
Public Sewer
Electricity
Circuit Breakers
Exterior Features
Garage/Parking
2-car. Asphalt, Garage Door Opener, On Site, Garage Owned, Attached, Garage
Foundation
Concrete Perimeter
Exterior Description
—
Exterior Features
—
Lot Dimensions
128 x 80
Lot Description
—
Architectural Style
Traditional
Roof
Asphalt
Interior Features
Bathroom
Separate Shower, Double Sink, Soaking Tub
Master Bathroom
Full
Basement
Unfinished, Partial
Attic
—
Fireplace(s)
1
Miscellaneous
Walk-In Closet(s)
Included w/ the Home
Appliances
Range, Microwave, Dishwasher, Refrigerator, Washer, Dryer
Equipment/Fixtures
Ceiling Fan(s), Sump Pump
Local Amenities
Area
Park, Sidewalks, Street Lights, Street Paved
Park
—
Common Area
—
Listing courtesy of RE/MAX Suburban







































