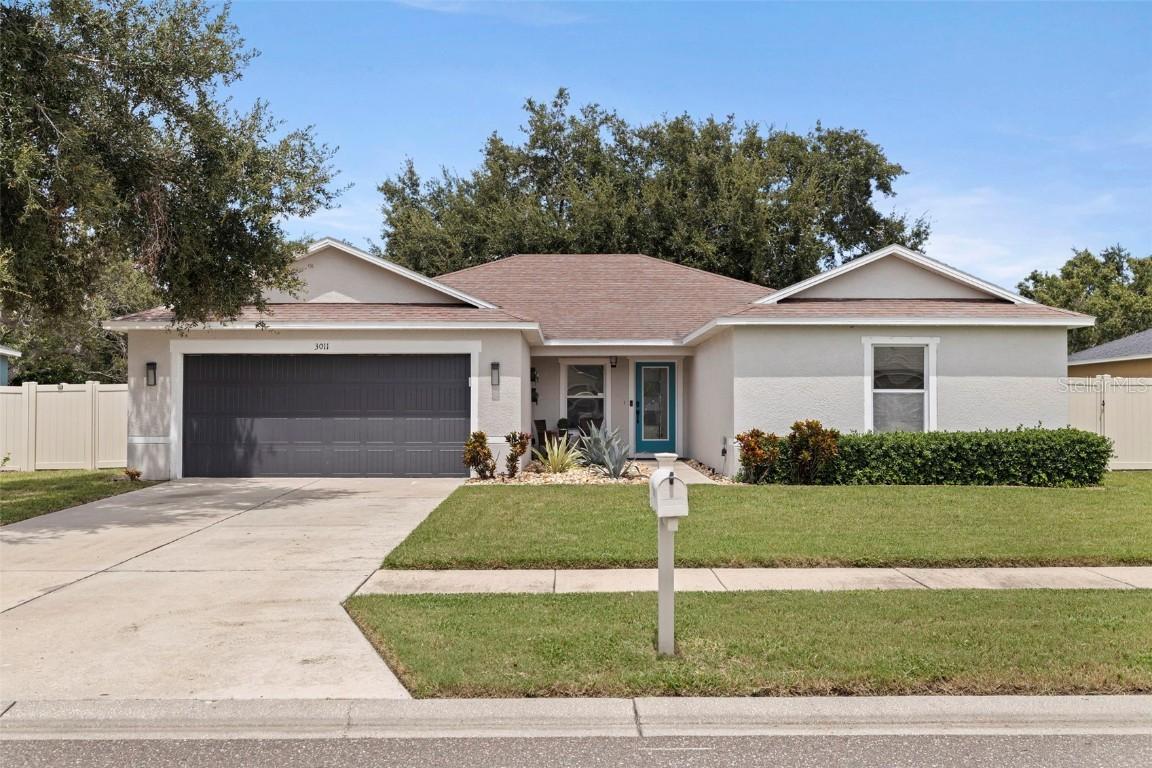
Photo 1 of 1
$600,000
Sold on 10/03/25
| Beds |
Baths |
Sq. Ft. |
Taxes |
Built |
| 3 |
2.00 |
2,119 |
$8,716.99 |
2011 |
|
On the market:
30 days
|
View full details, photos, school info, and price history
DESIGNER HOME WITH CUSTOM KITCHEN, OFFICE, AND MODERN UPGRADES NEAR LAKEWOOD ESTATES Built in 2011 and offering 2,119 square feet of living space, this 3-bedroom plus office, 2-bathroom residence combines thoughtful design, high-end finishes, and everyday functionality in a convenient St. Petersburg location. The open floor plan is anchored by a custom kitchen featuring an oversized island, handmade vent hood from Mexico, natural quartzite counters, a pot filler, and designer cabinetry, creating the ideal setting for gatherings with family and friends. Designer light fixtures and chandeliers elevate each bedroom, while the living room offers a cool-vapor fireplace that is eco-friendly and creates a welcoming ambiance. The primary suite includes a spa-style bath with dual vanities, soaking tub, and walk-in closet. Additional features include a 2-car garage, solar film on all windows for privacy and energy efficiency, and durable upgrades throughout the home. Outdoors, the non-intrusive HOA helps maintain property values for just $60/month, providing peace of mind. Located near Lakewood Estates and St. Pete Golf and Country Club, with easy access to I-275, downtown St. Petersburg, and Gulf beaches, this home combines comfort, design, and convenience. Situated in Flood Zone X, no flood insurance is required.
Listing courtesy of Rachel Sartain Tenpenny, THE TENPENNY COLLECTION