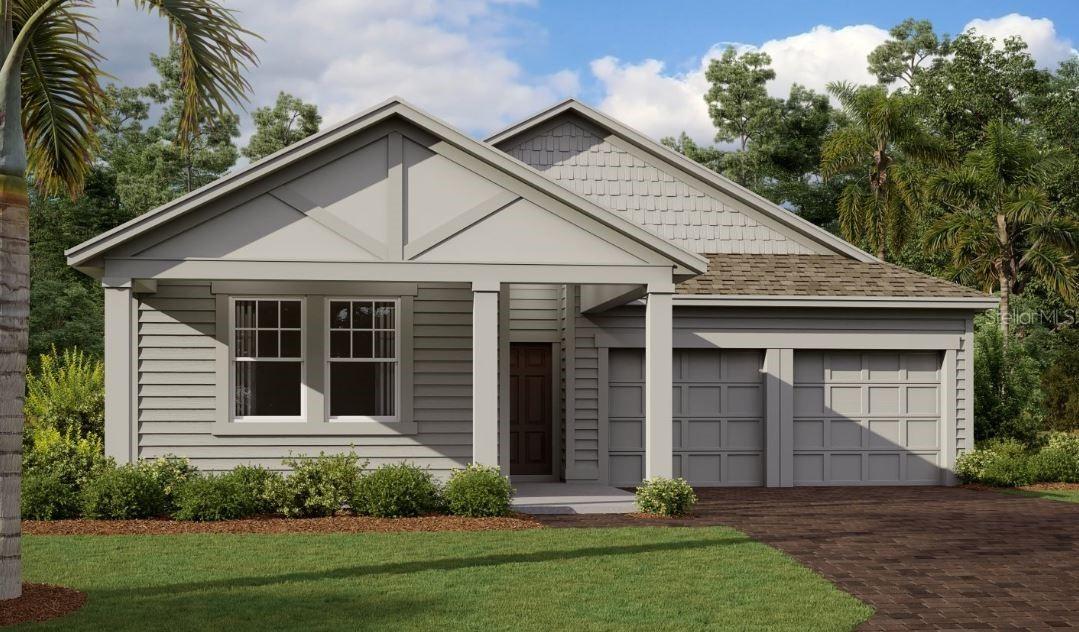
Photo 1 of 1
$445,723
Sold on 10/21/25
| Beds |
Baths |
Sq. Ft. |
Taxes |
Built |
| 3 |
2.10 |
2,226 |
$5,000 |
2025 |
|
On the market:
165 days
|
View full details, photos, school info, and price history
Under Construction. Rates as low as 3.99%*+ Closing Costs! Discover this beautifully designed 3-bedroom, 2.5-bath home located in the desirable Trailside community of Mount Dora. This two-story floor plan offers an open-concept layout with abundant natural light, ideal for everyday living and entertaining. The gourmet kitchen features 42” off-white cabinets, stainless steel appliances, a large island with upgraded quartz countertops, and a stylish tiled backsplash.
The main living areas are enhanced by wood-look luxury vinyl plank flooring, while the upstairs bedrooms offer upgraded carpet for added comfort. The spacious primary suite includes a private sitting room, perfect for relaxing or creating a cozy reading nook, along with 8’ doors throughout the home that add a touch of elegance.
Enjoy peaceful outdoor living with no rear neighbors, and take advantage of Trailside’s resort-style amenities, including a community pool, clubhouse, and playground. Conveniently located near top-rated schools and the charming downtown streets of Mount Dora, this home offers the perfect blend of style, comfort, and location.
Listing courtesy of Reed Williams, ASHTON WOODS FLORIDA REALTY LLC