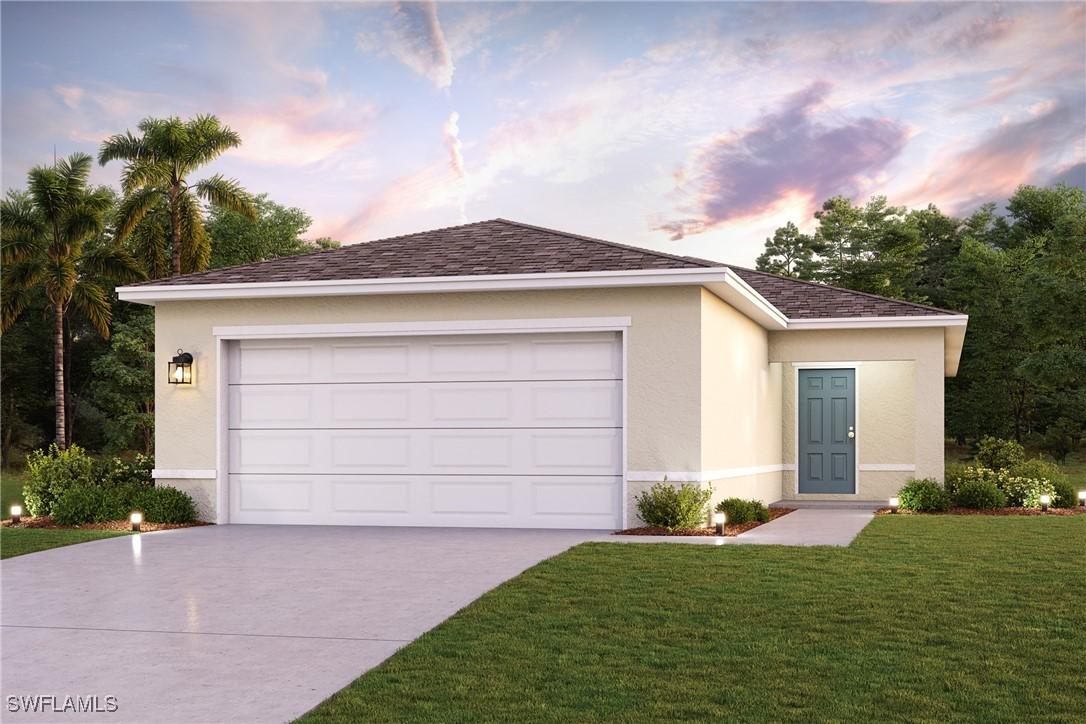
Photo 1 of 2
$244,888
| Beds |
Baths |
Sq. Ft. |
Taxes |
Built |
| 3 |
2.00 |
1,409 |
$319 |
2025 |
|
On the market:
314 days
|
View full details, photos, school info, and price history
Find serenity in your luxurious new home, set against the backdrop of the tranquil Port Labelle. Welcome to the Talison Plan - this charming single-story home features an open floor plan where the Living, Dining, and Kitchen areas blend seamlessly, creating a warm and inviting atmosphere. The gourmet kitchen showcases cabinetry, gleaming granite countertops, and stainless steel appliances, including a range with a microwave hood and dishwasher.
The serene primary suite includes a private bath with dual vanity sinks and a spacious walk-in closet. Two additional well-sized bedrooms and a full secondary bath provide ample space. A two-car garage adds convenience, while energy-efficient Low-E insulated dual-pane windows ensure year-round comfort. Enjoy a 1-year limited home warranty.
Listing courtesy of Octavia Valencia, WJH Brokerage Fl LLC