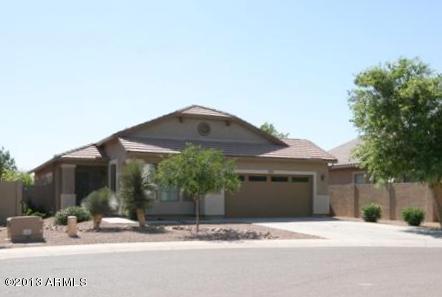
Photo 1 of 1
$150,000
Sold on 9/20/13
| Beds |
Baths |
Sq. Ft. |
Taxes |
Built |
| 3 |
2.00 |
1,998 |
$1,608 |
2007 |
|
On the market:
126 days
|
View full details, photos, school info, and price history
Nearly 2000 square feet in Villago w/a split floor plan & private backyard. Upon entry you'll be greeted by an open formal living & dining area w/large, neutral tile leading to the great room overlooking the backyard. The kitchen features recessed lighting, all appliances, pantry, island & space for a breakfast table. Built in cabinetry is nestled in the hallway leading to the master & is perfect for homework time or a small office. The master suite features a walk in closet, double sinks, plus a separate tub & shower. The additional bedrooms, den, bath & laundry are located towards the front of the home. Located on a cul de sac lot, backing to a common area & has single levels on both sides creating a private retreat in the backyard with extended patio & professional landscaping.
Listing courtesy of Melissa Yost Fuentes & Debbie Yost, RE/MAX Casa Grande & RE/MAX Casa Grande