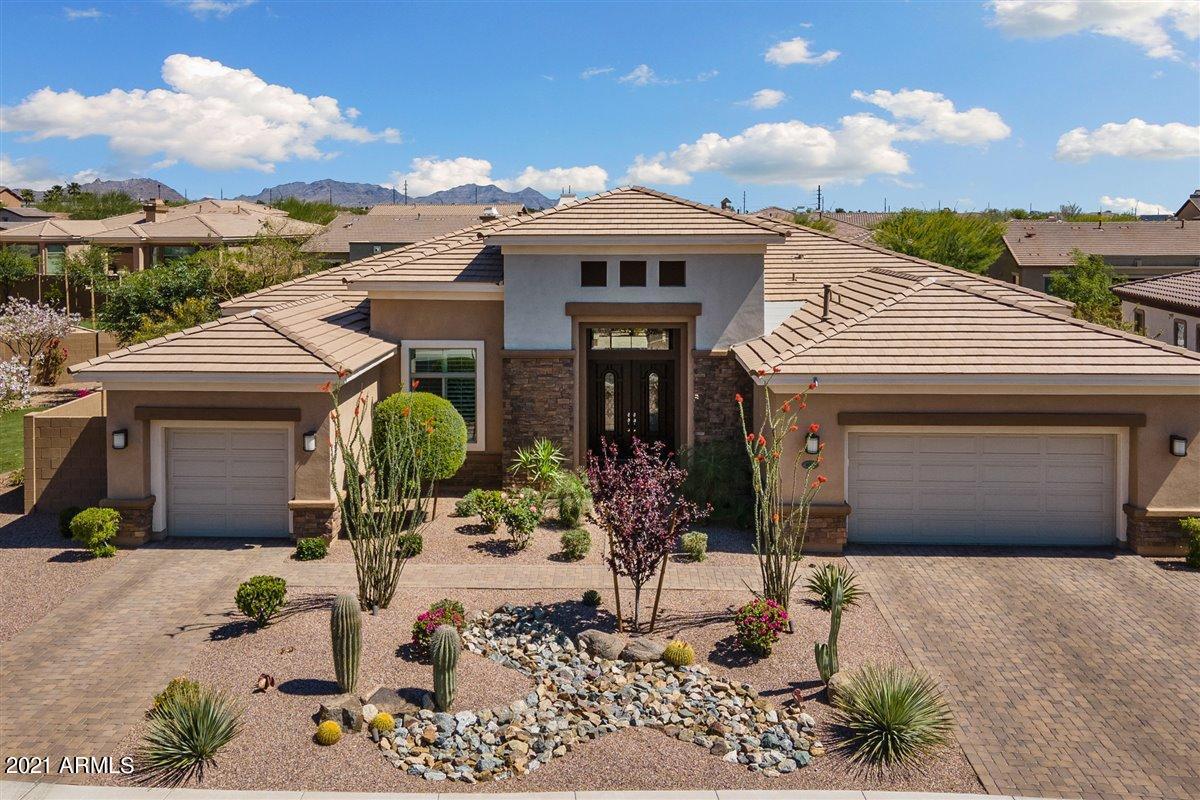
Photo 1 of 1
$1,275,000
Sold on 6/15/21
| Beds |
Baths |
Sq. Ft. |
Taxes |
Built |
| 4 |
3.50 |
3,944 |
$4,108 |
2015 |
|
On the market:
55 days
|
View full details, photos, school info, and price history
Immaculate and beautiful in the popular, gated Montevista Community! This split, Great Room floor plan shows like new! High ceilings, windows galore and crown molding in all of the right places add a nice touch. This lovely home features custom paint throughout, wood look plank tile floors, plantation shutters, upgraded cabinets and gorgeous granite & marble counters at Kitchen & 3 Baths, surround sound, security system and water softener. The Kitchen is open and boasts an island, tiled backsplash, breakfast bar, Jennair stainless steel appliances, built-in refrigerator, double ovens, gourmet gas stove, roll out trash & recycle, lots of counter space and a large walk-in pantry. The spacious Owners Suite offers sitting room, 2 closets, 2 sinks, a vanity, soaking tub and a large walk-in custom tiled shower. One Guest Room is ensuite with a private bath. 4 Bedrooms, 3.5 Bathrooms and almost 4000 square feet provide lots of room to entertain or to simply relax. Enjoy the fireplace and bar with a built-in fridge in the Living Room. The separate Formal Dining Room is perfect for larger gatherings and holidays. This Backyard has a relaxing resort feel with the stunning tile patio, covered patio with shades and speakers, built-in BBQ/Outdoor Kitchen, fire pit, putting green and grassy area! 3 Car extended Garages with epoxy flooring are a BONUS! See you at the Open House!
Listing courtesy of Susan Del Pozzo, Realty ONE Group