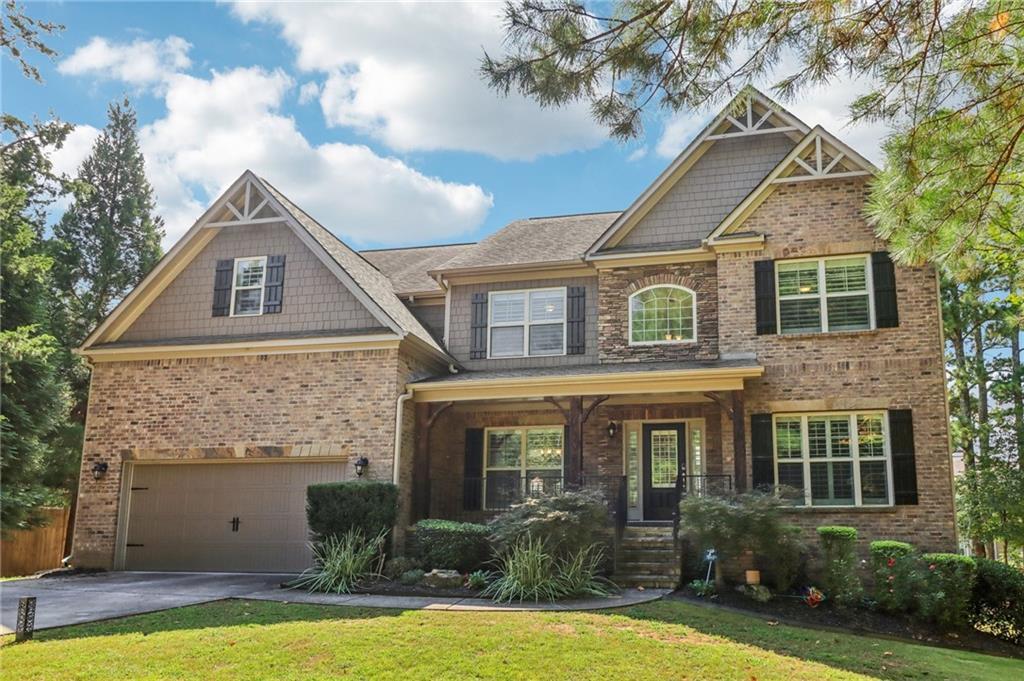
Photo 1 of 93
$755,001
Sold on 10/17/25
| Beds |
Baths |
Sq. Ft. |
Taxes |
Built |
| 6 |
5.00 |
5,488 |
$7,095 |
2013 |
|
On the market:
37 days
|
View full details, photos, school info, and price history
Flat Backyard, Finished Basement, Great Kitchen and huge Owners Suite
Tucked into the friendly Sentinel Walk neighborhood and just a short stroll to both the elementary and middle schools, this 6-bedroom, 5-bath beauty is all about comfort, convenience, and fun.
Step inside and you’ll find a bright, airy layout with soaring ceilings, elegant formal spaces for special occasions, and an open loft that’s perfect for game nights or movie marathons. The kitchen? A true chef’s playground—stainless steel appliances, a gas stove, and gorgeous granite countertops are ready for your culinary creations.
The oversized primary suite is your own retreat, complete with a spa-like bathroom for those well-deserved moments of relaxation. And don’t miss the family room with its cozy fireplace—perfect for unwinding at the end of the day.
But here’s the showstopper: the large, flat backyard. It’s ready for weekend BBQs, epic games of catch, a garden, or maybe even your dream pool—there’s room for it all! Add in a private back deck for entertaining and you’ve got outdoor living at its best.
With a timeless brick exterior, a 2-car garage, and thoughtful details throughout, this home blends style, comfort, and a location you’ll love.
Listing courtesy of Robert Pritts, Dwelli Inc.