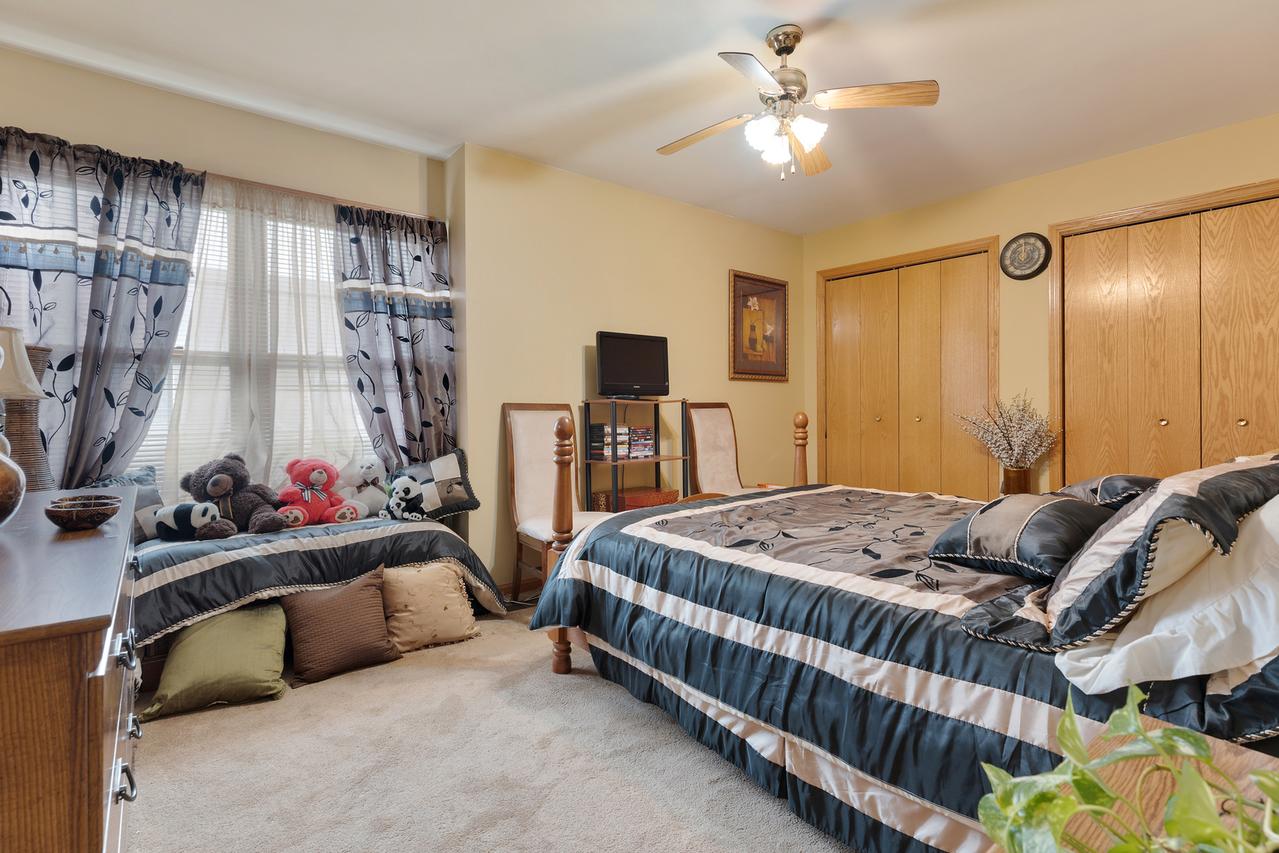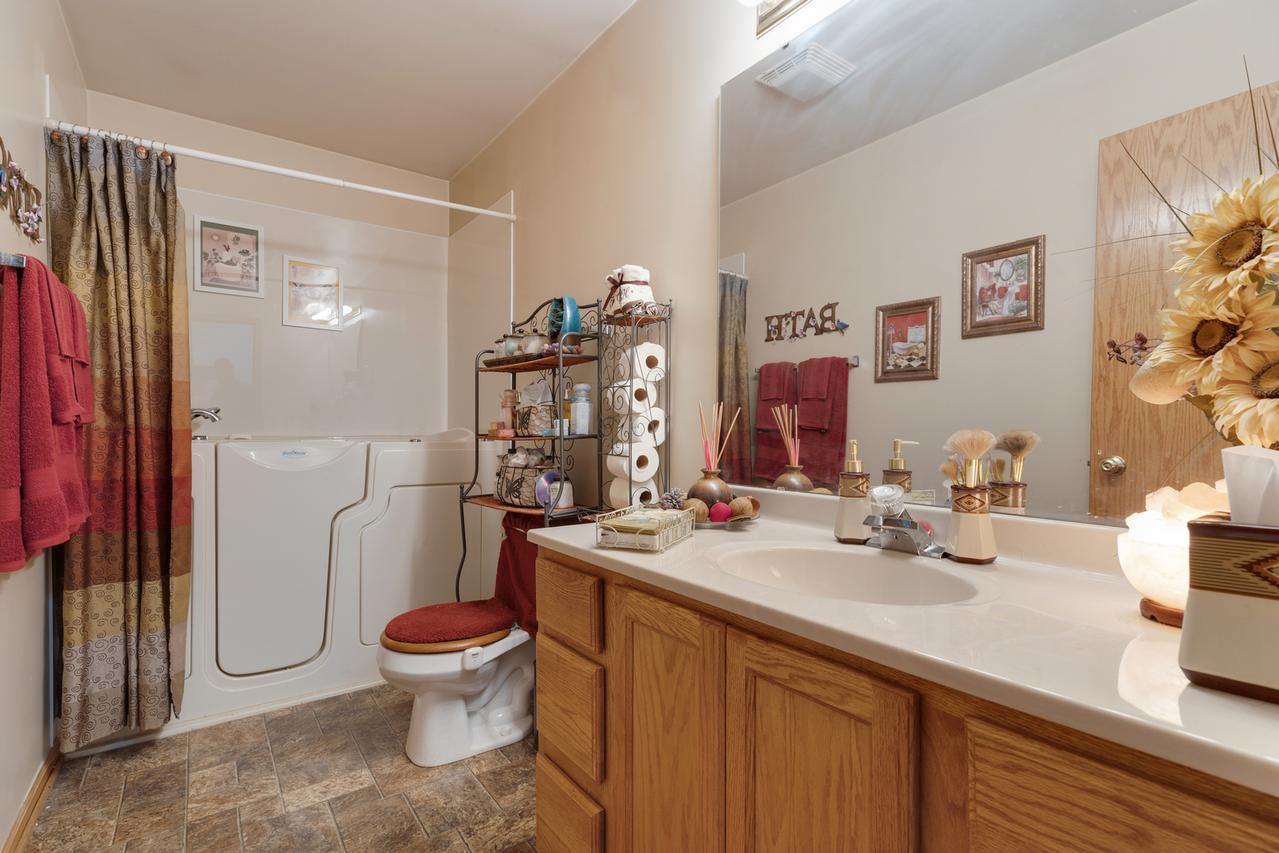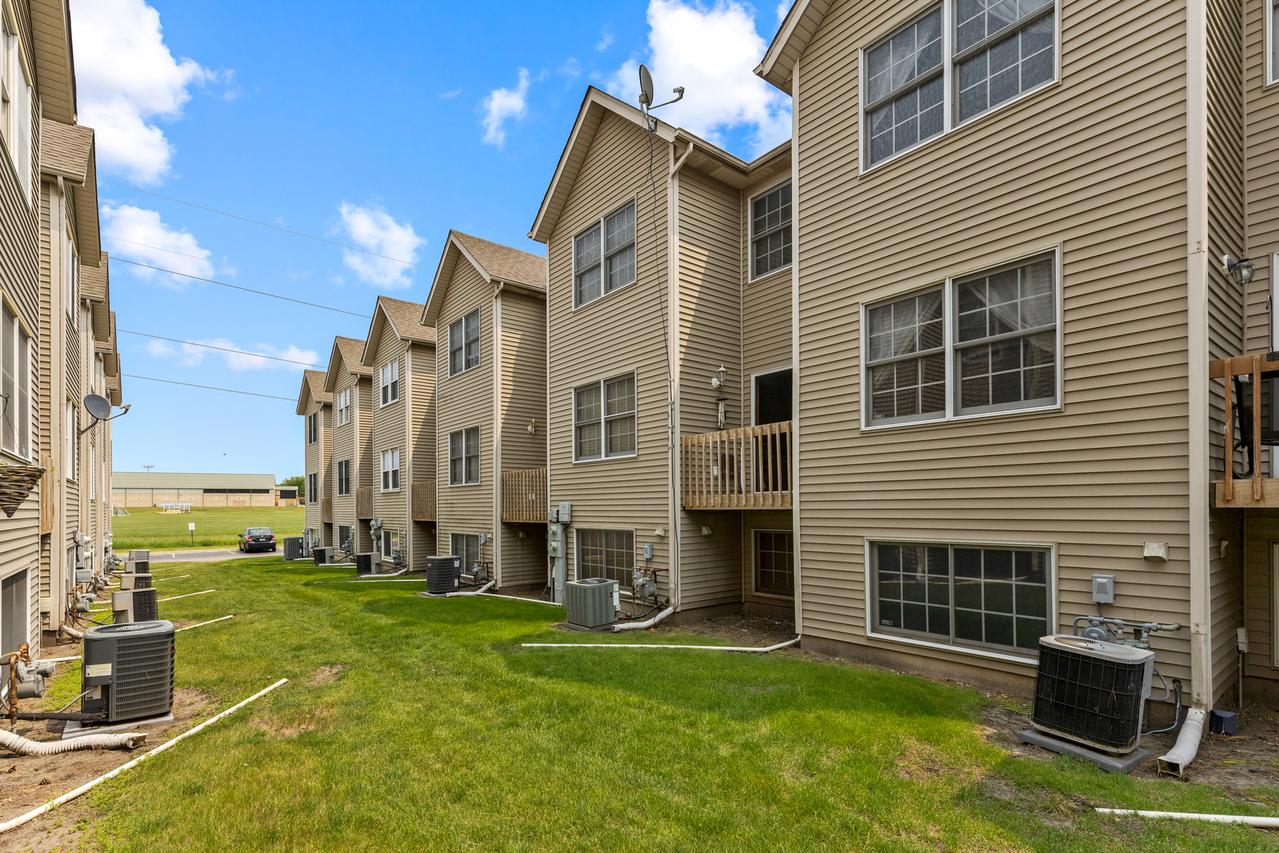| Beds | Baths | Sq. Ft. | Taxes | Built |
|---|---|---|---|---|
| 2 | 2 | 1,800 | $4,005 | 2000 |
| On the market: 8 days | ||||
Est. Monthly Payment:
$1,651 ($1,317 mortgage + $334 taxes*)Don't let your dream home get away from you! Be prepared! Get qualified for a home loan today.

Fox BriarView info, homes for sale, taxes, schools, parks, and market trends. Subdivision |

SycamoreView info, homes for sale, taxes, schools, subdivisions, parks, and market trends. City |
Nicely designed home with open concept kitchen, dinette and living room. Large kitchen with oak cabinetry, an island and dinnette that offers sliding glass doors that open to a deck. Continue upstairs to find 2 very large bedrooms with ceiling fans and great closet space. The primary bedroom offers an ensuite bath and sitting area. Located in the hall bath, you will find a rare walk-in tub for relaxing at the end of your day. It is complete with a heater that keeps the water warm and jets to soothe away tension. A family room is located on the lower level as well as the 1/2 bath/Laundry room. Conveinantly located to shopping and just minutes to I-88 access.
General
Utilities
Pets
Exterior Features
Interior Features
Included w/ the Home
Association Information
Property Rooms
| Room | Size | Level | Flooring |
|---|---|---|---|
| Eating Area | 11x10 | Main | Other |
| Bedroom 2 | 17x12 | Second | Carpet |
| Family Room | 19x14 | Lower | Carpet |
| Kitchen | 11x10 | Main | Other |
| Laundry | 8x7 | Lower | Vinyl |
| Living Room | 20x11 | Main | Carpet |
| Master Bedroom | 19x16 | Second | Carpet |
Schools
| Grade School | West Elementary School | District 427 | View commute | |
| Middle School | Sycamore Middle School | District 427 | View commute | |
| High School | Sycamore High School | District 427 | View commute |
Property History
| Jun 9, 2025 | Listed for Sale | $220,000 | (Source: MLS) |
Commute Times

Let Us Calculate Your Commute!
Want to know how far this home is from the places that matter to you (e.g. work, school)?
Enter Your Important Locations






























