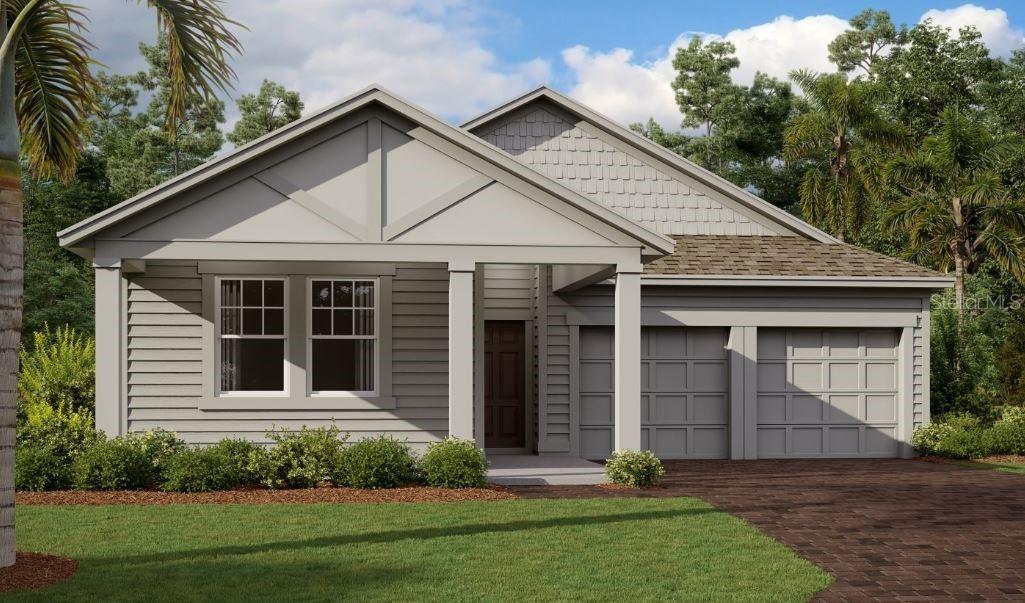
Photo 1 of 1
$445,000
Sold on 10/22/25
| Beds |
Baths |
Sq. Ft. |
Taxes |
Built |
| 3 |
2.10 |
2,226 |
$5,000 |
2025 |
|
On the market:
168 days
|
View full details, photos, school info, and price history
Under Construction. Receive up to $100,000 in flex cash! Welcome to this thoughtfully designed two-story home in the beautiful Trailside community of Mt. Dora. Featuring 3 bedrooms, 2.5 baths, and a spacious 2-car garage, this open-concept floor plan offers an abundance of natural light and modern finishes throughout. The kitchen shines with 42” tan cabinets, a large island with upgraded quartz countertops, and a full suite of stainless steel appliances. Enjoy 8-foot doors, wood-look luxury vinyl plank flooring in the main living areas, and upgraded carpet in the bedrooms for added comfort. The private primary suite includes a cozy sitting room, creating the perfect retreat. This home is ideally situated on a homesite with no rear neighbors, backing up to a dry retention pond. Residents enjoy access to a community pool, clubhouse, and playground—all just minutes from top-rated schools and the charming shops and restaurants of downtown Mt. Dora.
Listing courtesy of Reed Williams, ASHTON WOODS FLORIDA REALTY LLC