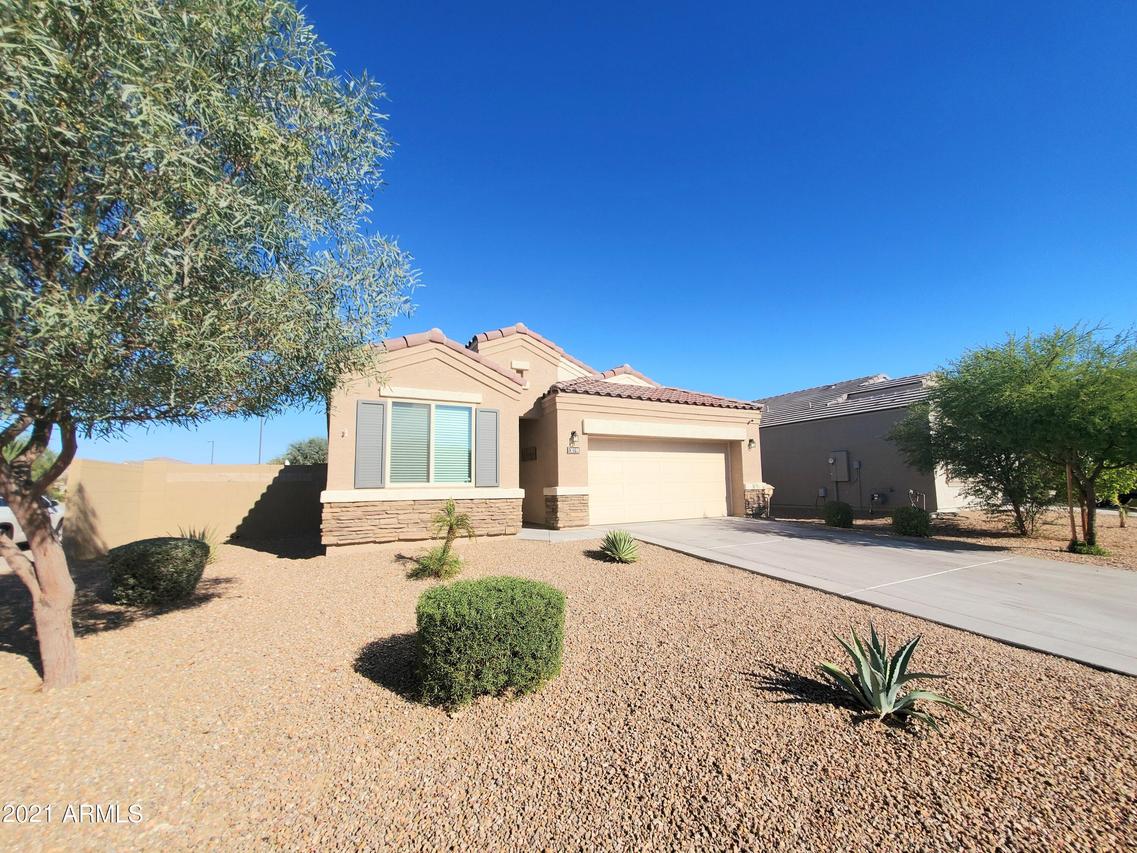
Photo 1 of 1
$370,000
Sold on 1/21/22
| Beds |
Baths |
Sq. Ft. |
Taxes |
Built |
| 4 |
1.75 |
1,712 |
$1,451 |
2018 |
|
On the market:
45 days
|
View full details, photos, school info, and price history
Why wait for new? This one is completely done! Open great room floor plan. Chef's kitchen features gas range, built-in microwave, large pantry, kitchen island & granite counter tops. Kitchen is open to the great room. Split master bedroom for privacy. Master bedroom has a big walk-in closet & the bathroom has 2 sinks + a linen area. 2 bedrooms and bathroom are up front and the other bedroom is separated. Nice floor plan! All rooms have ceiling fans. Upgraded lighting throughout. The R/O in the kitchen & water softener in the garage are 3 months new! Covered patio with ceiling fan overlooks the easy-care desert landscaped back yard. All this on an interior north/south facing corner lot. Community has lots of walking paths, playgrounds, splash pads, sport courts, etc.
Listing courtesy of Patricia J Gorski, RE/MAX PROFESSIONALS