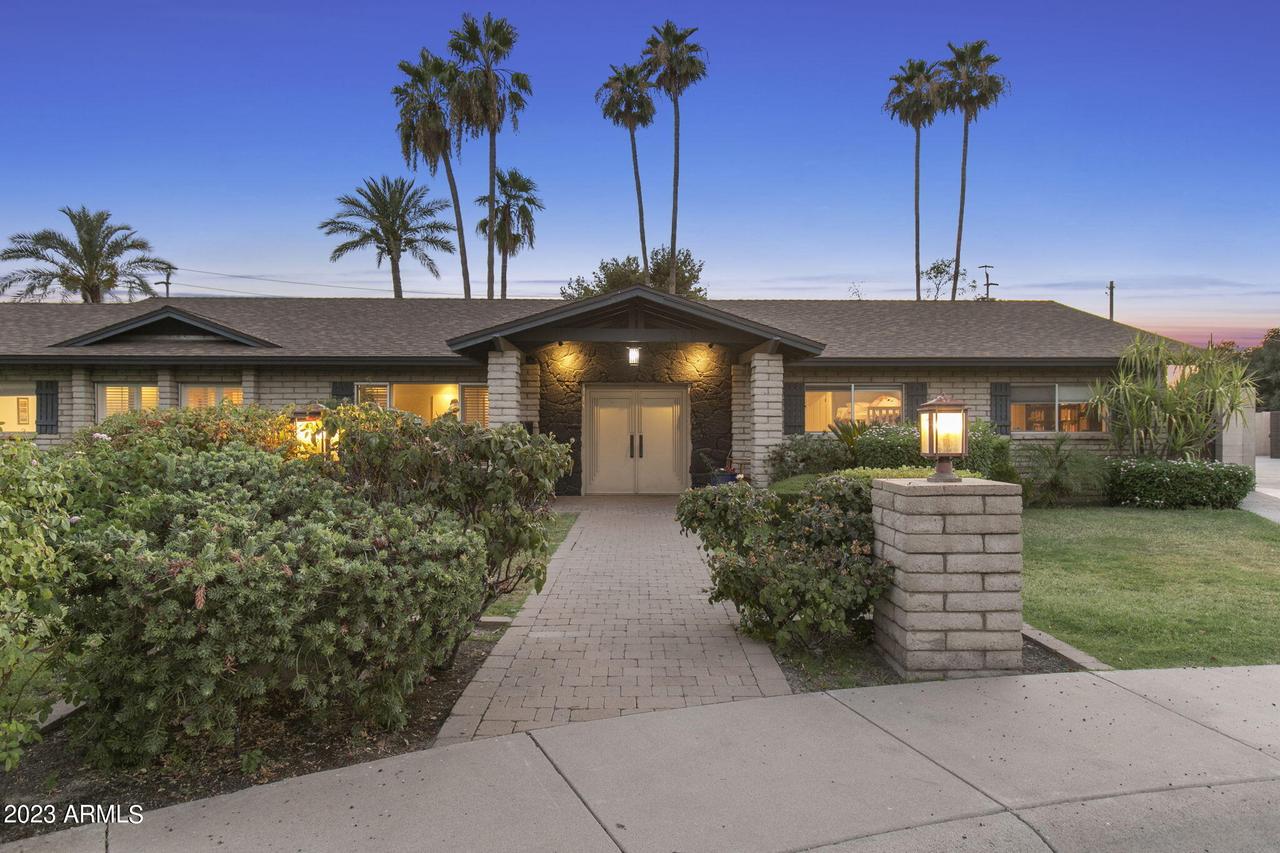
Photo 1 of 1
$1,250,000
Sold on 8/23/23
| Beds |
Baths |
Sq. Ft. |
Taxes |
Built |
| 4 |
2.75 |
2,748 |
$8,287 |
1987 |
|
On the market:
35 days
|
View full details, photos, school info, and price history
Prime North Central home on a cul-de-sac boasting a 16,000sq. ft. lot. As you enter the front door you are greeted with two hand-crafted custom wooden porch swings. This 2748 sq. ft. 4BR/3bath home will be scooped up fast. Tile and berber carpet throughout. The kitchen has an abundance of custom cabinets, 5 burner gas cooktop and stainless appliances. The spacious island seats up to four people. As you enter the home you see the large formal living room with wood shutters, formal dining room and separate family room with a wood burning fireplace, offering plenty of room to stretch out, relax and entertain friends and family. Several upgrades include vaulted ceilings, under cabinet lighting and a surround sound system. The Primary bedroom looks out onto the backyard ... and has a large custom walk-in closet. The Primary bathroom includes a separate shower and jacuzzi tub and dual vanity.
Your expansive backyard is a true oasis. The large covered patio has saltillo tile, built-in gas grill plus a gas line ready for a fire pit! The diving pool features an electric heat pump that cools the pool as well and includes a 2 year warranty. The variable speed pool pump is just 4 years old. The backyard continues on with a large grass area, one Meyer lemon tree and one bearss lime tree , built-up garden beds for planting.
Located in a highly sought after school district, 3 blocks from Murphy Bridle path, and walking distance to best Farmers market in Phoenix.
Listing courtesy of Liza Santy & Daniel Santy, Realty ONE Group & Realty ONE Group